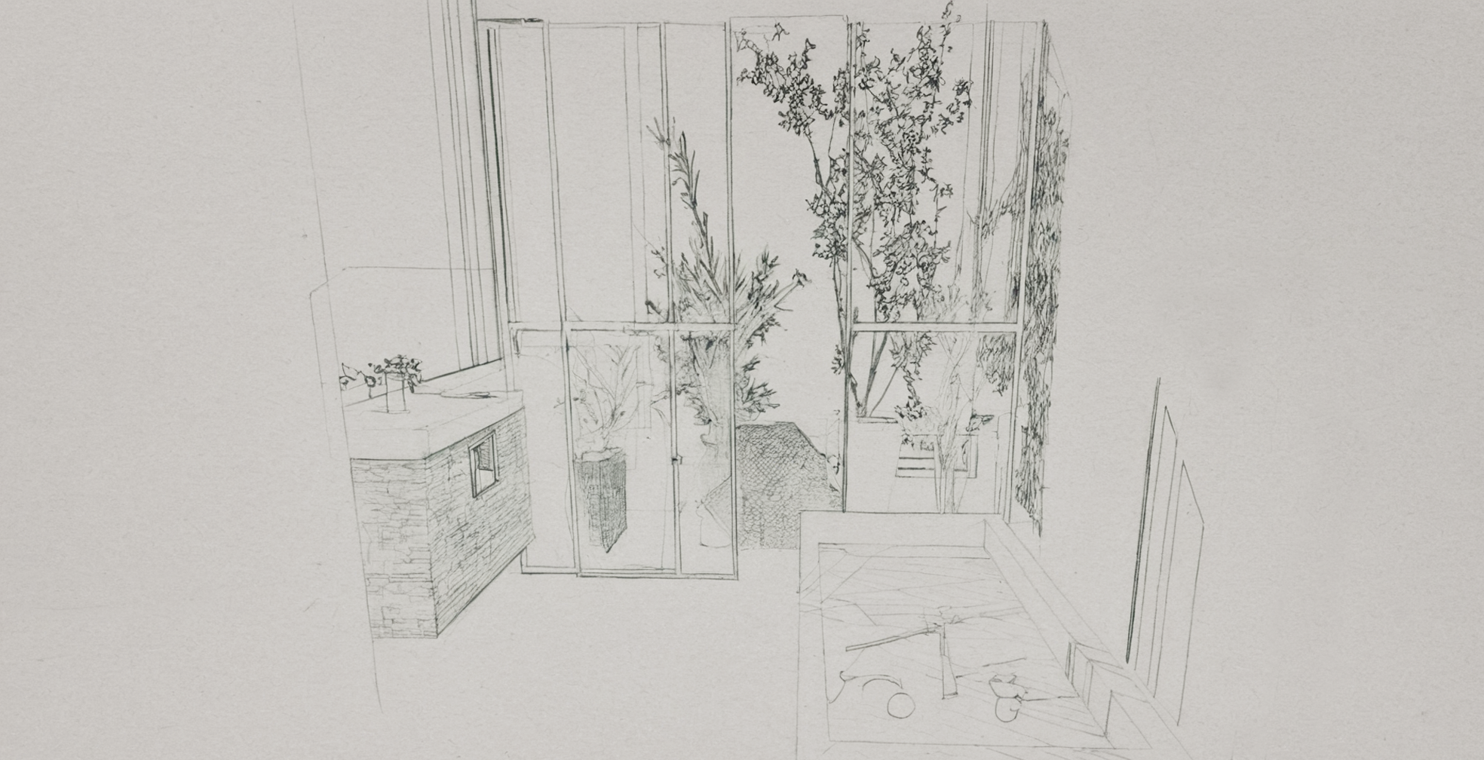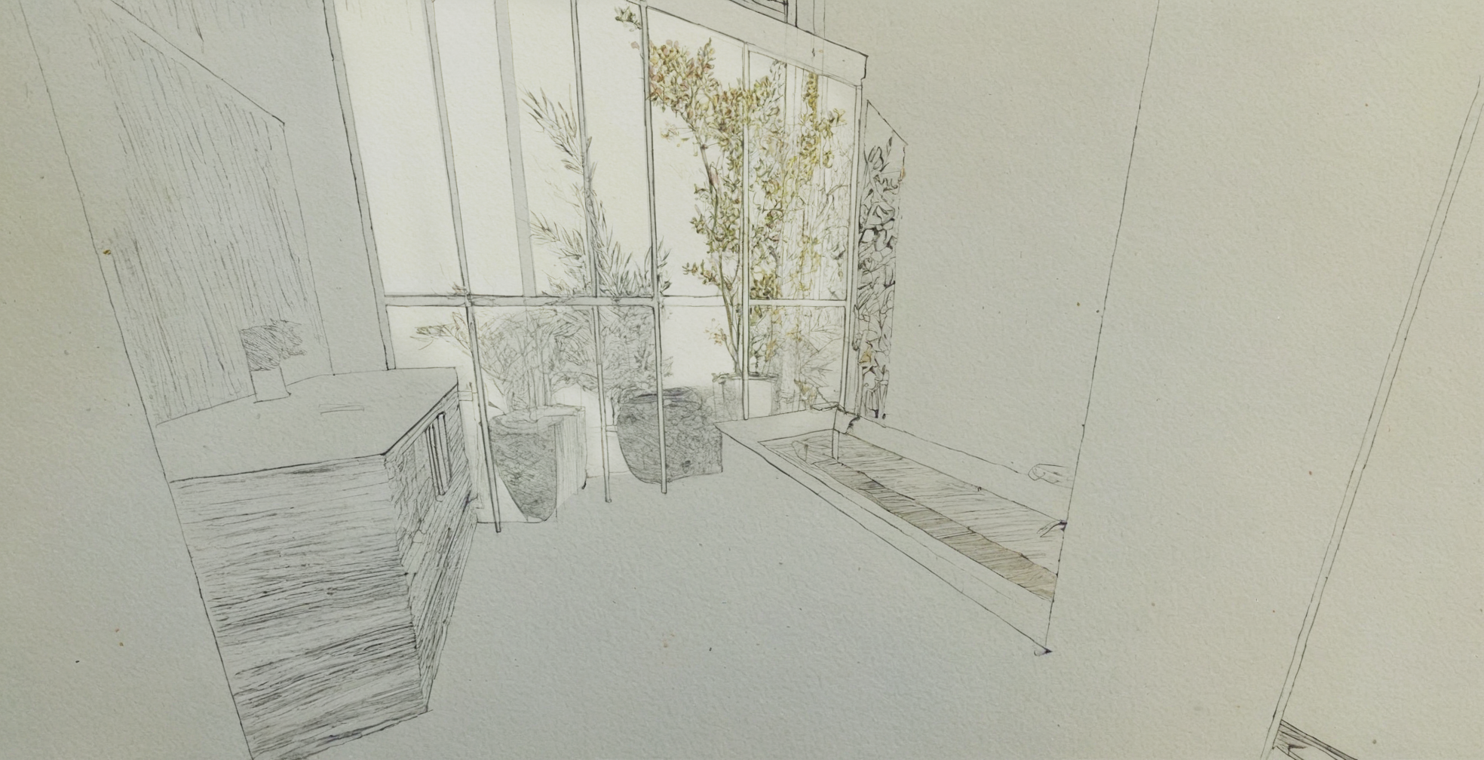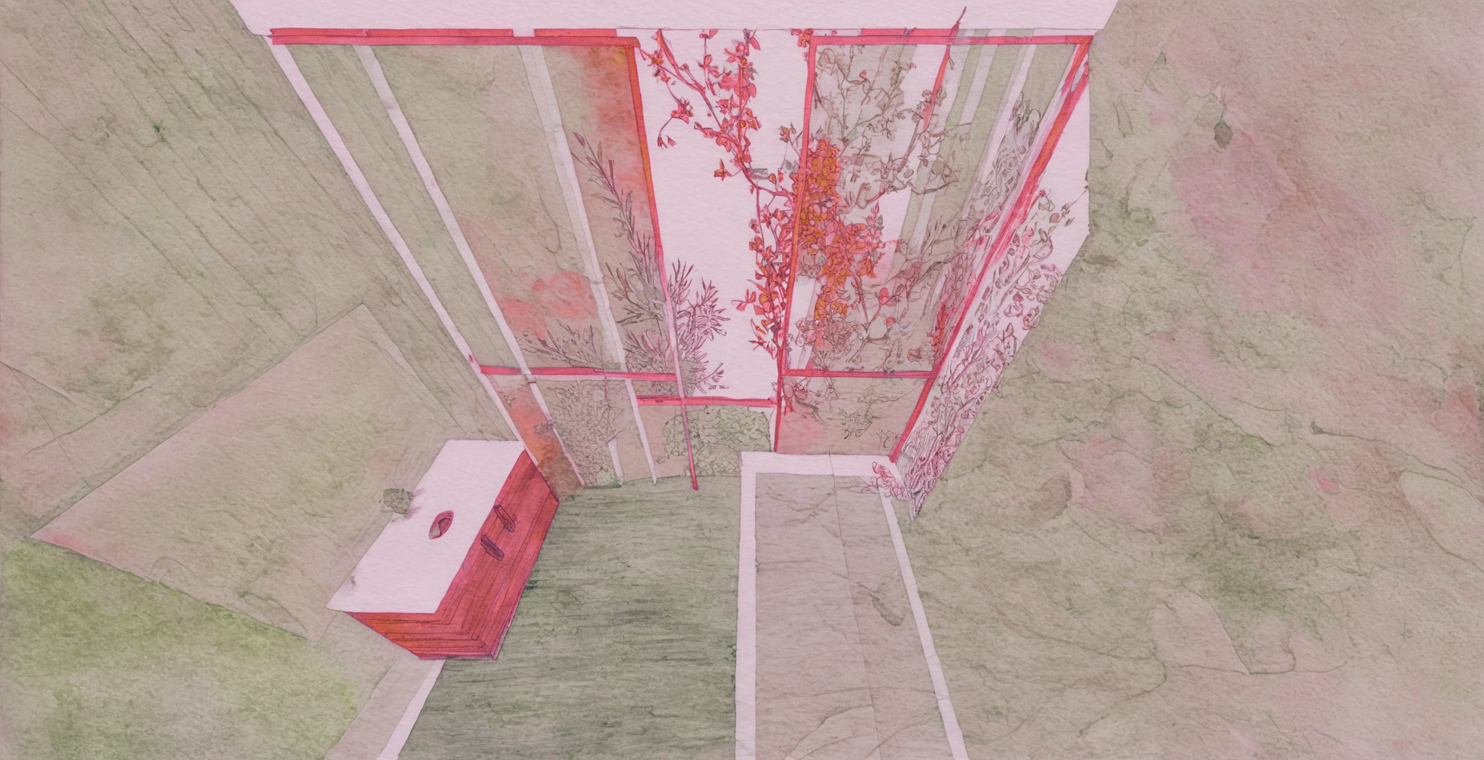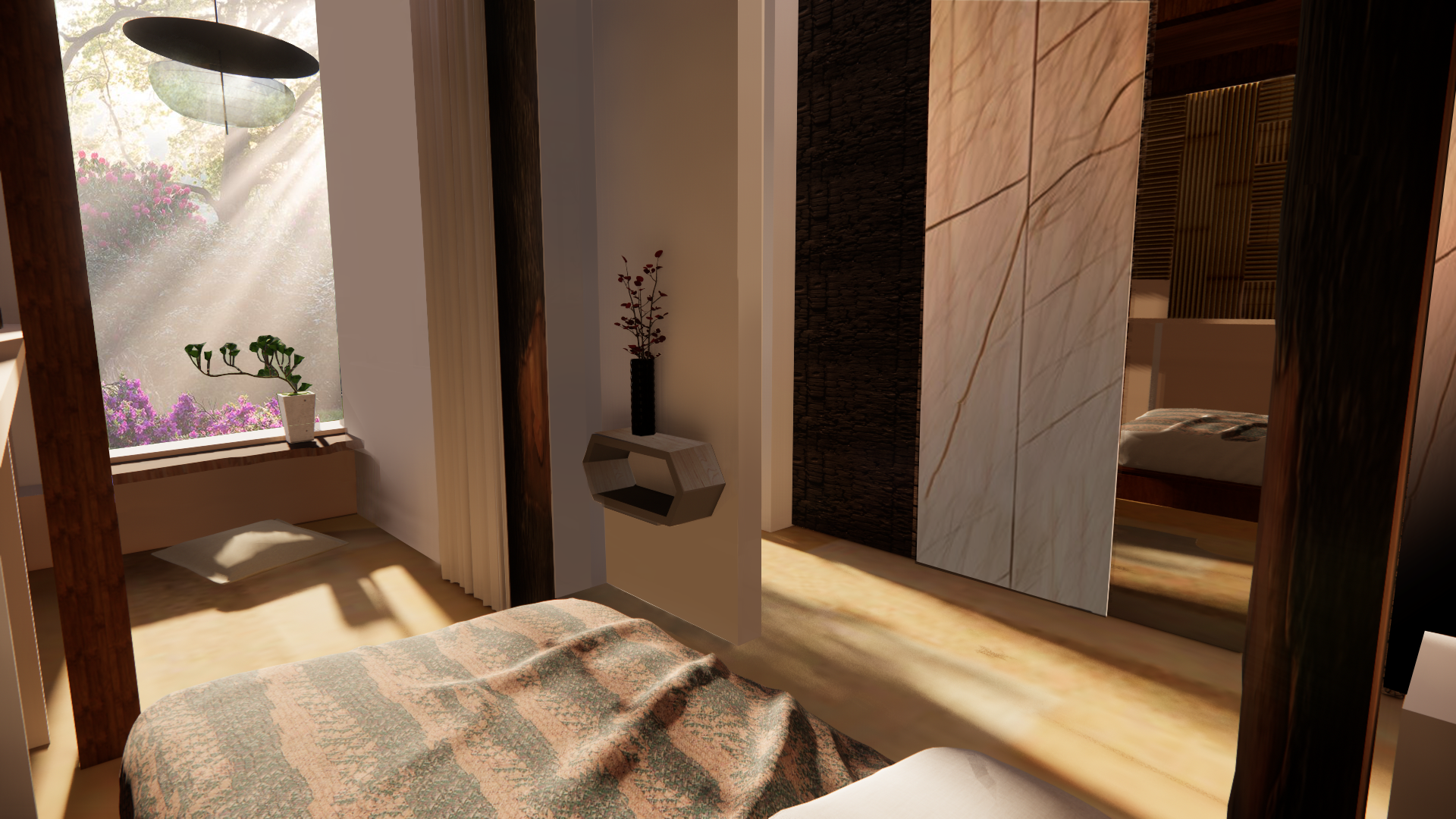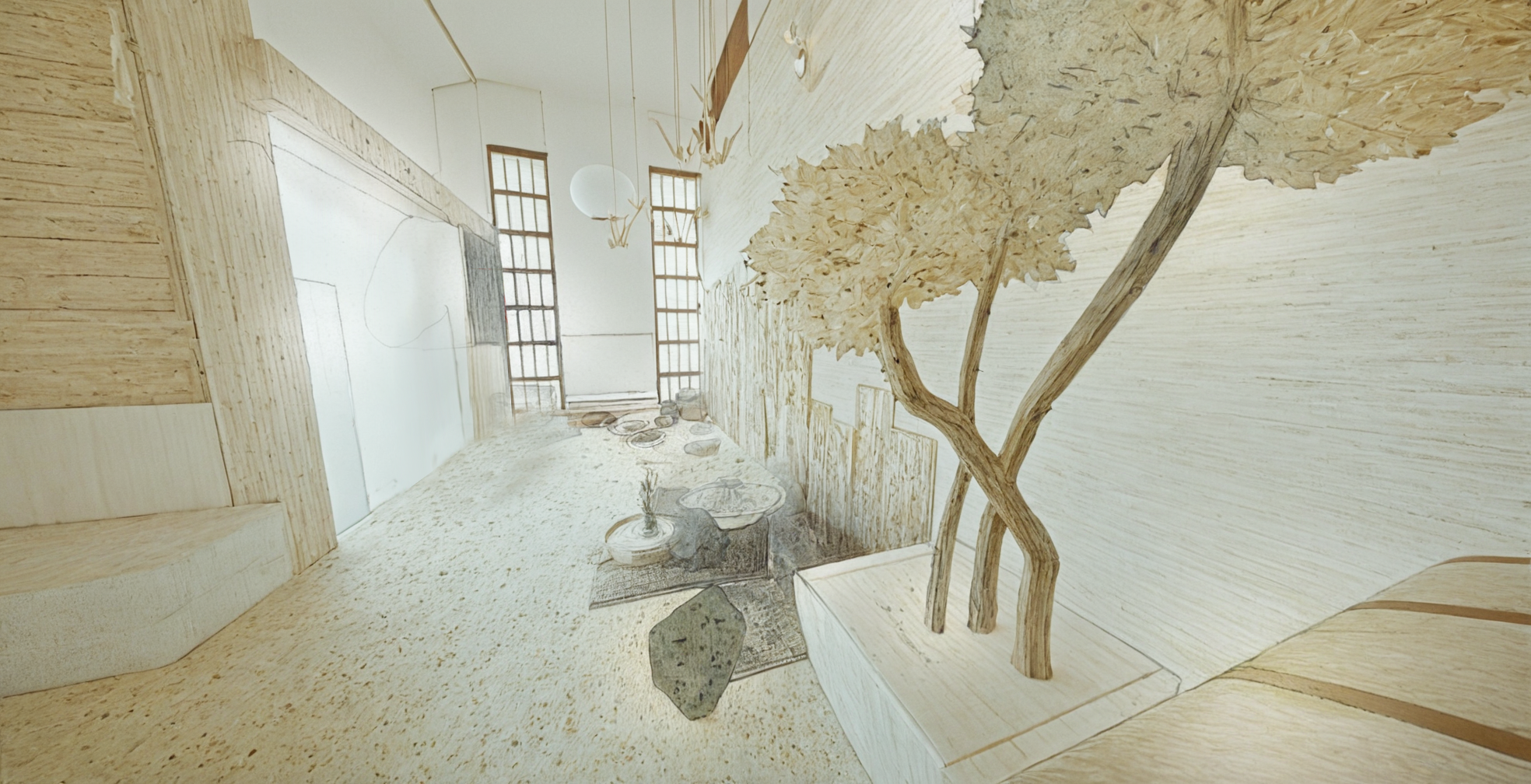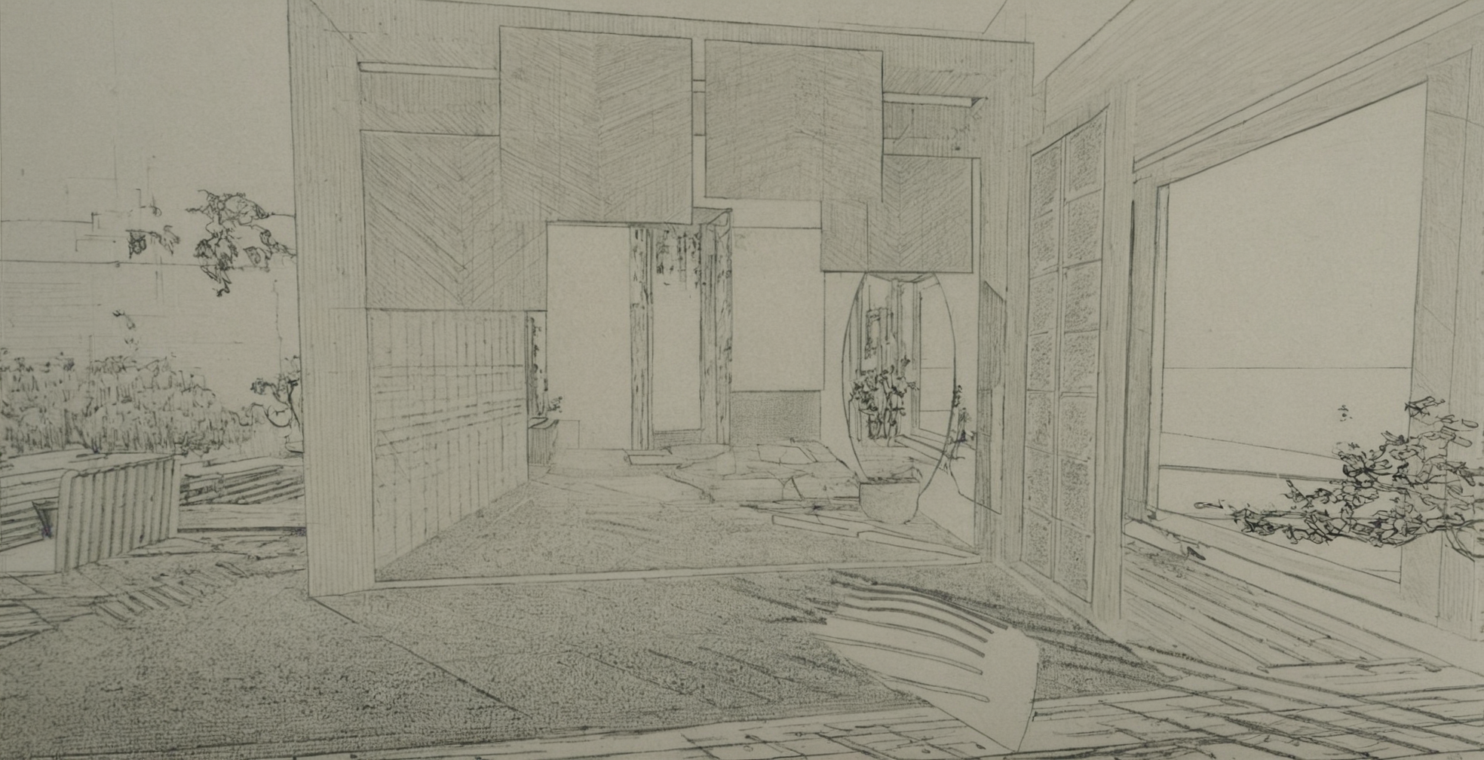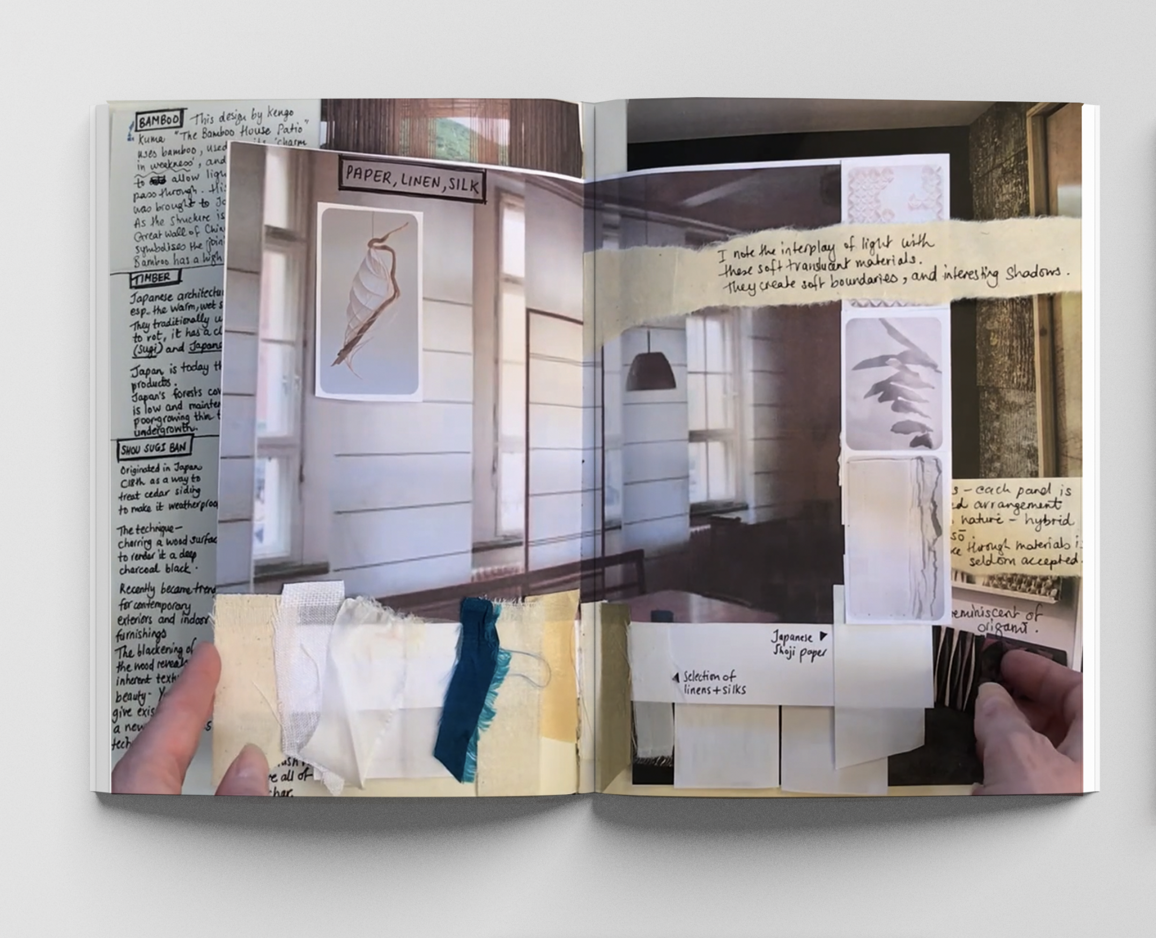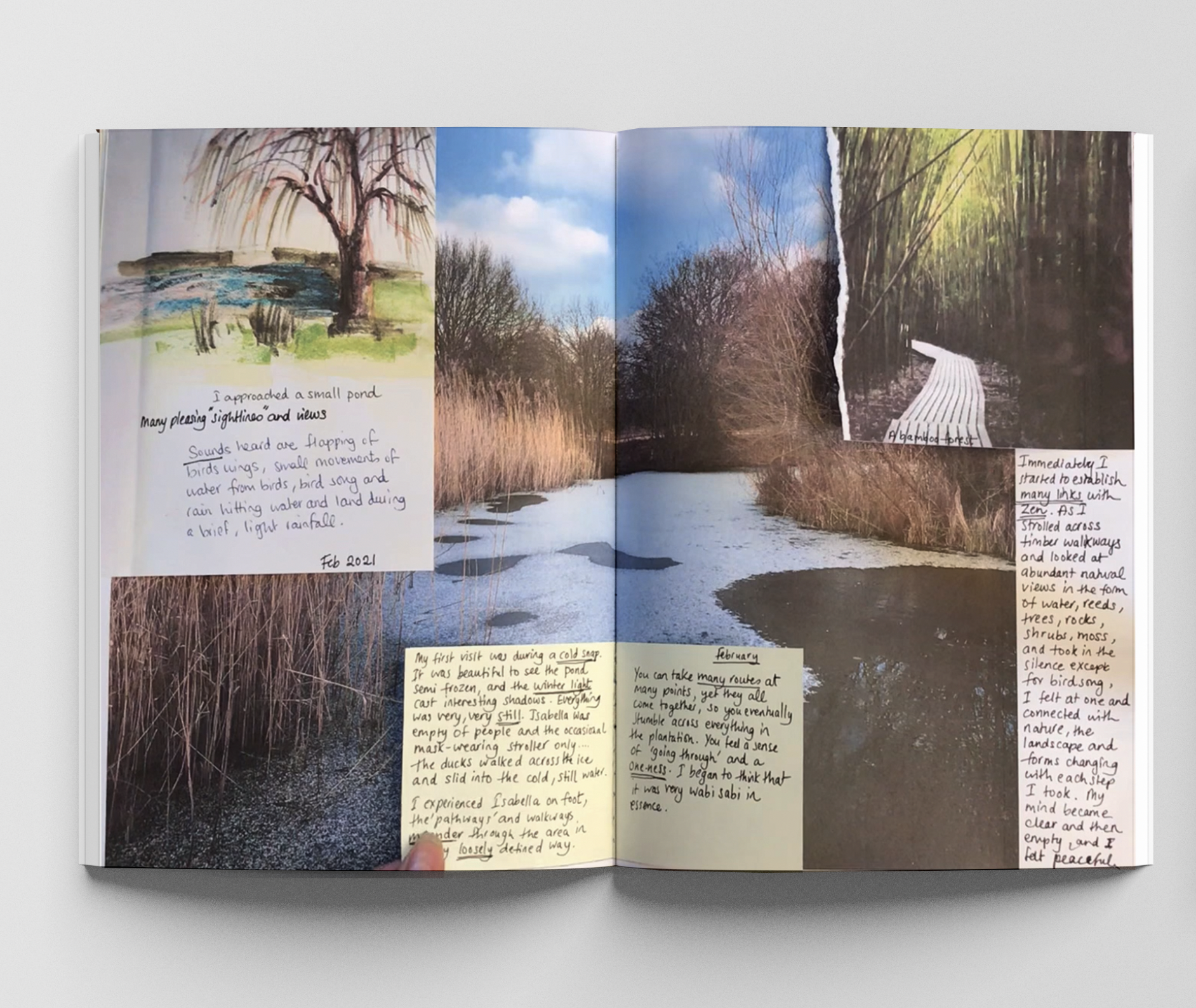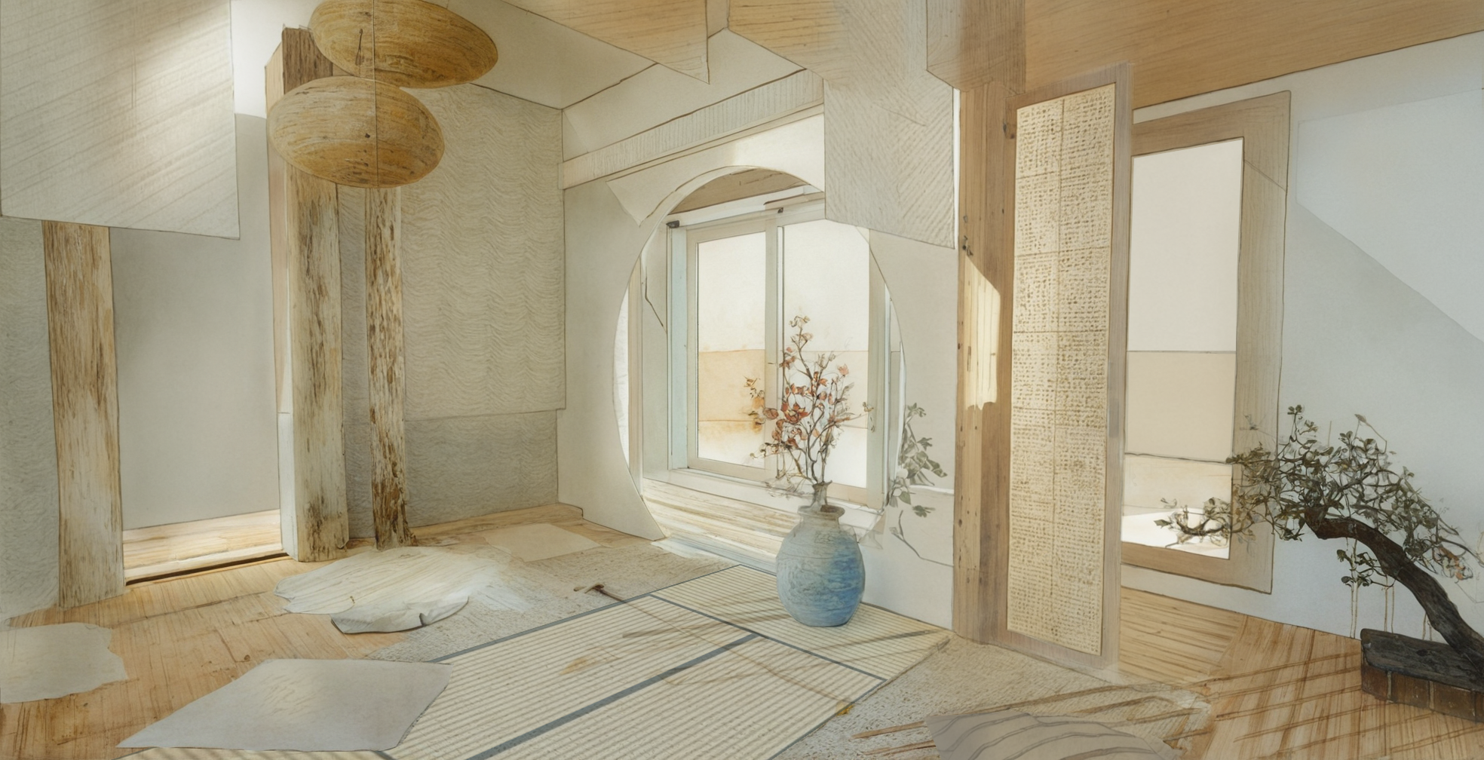
ZAZEN RETREAT – CONTEMPORARY SUKIYA, MEDITATION & RELAXATION SPACE
ISABELLA PLANTATION, RICHMOND PARK, LONDON
Embodying our connection to Nature, the design of this Zazen wellbeing retreat sees Nature as an infinite yet ever changing presence –
the design frames and captures moments which bring reflection, transformation and stillness.
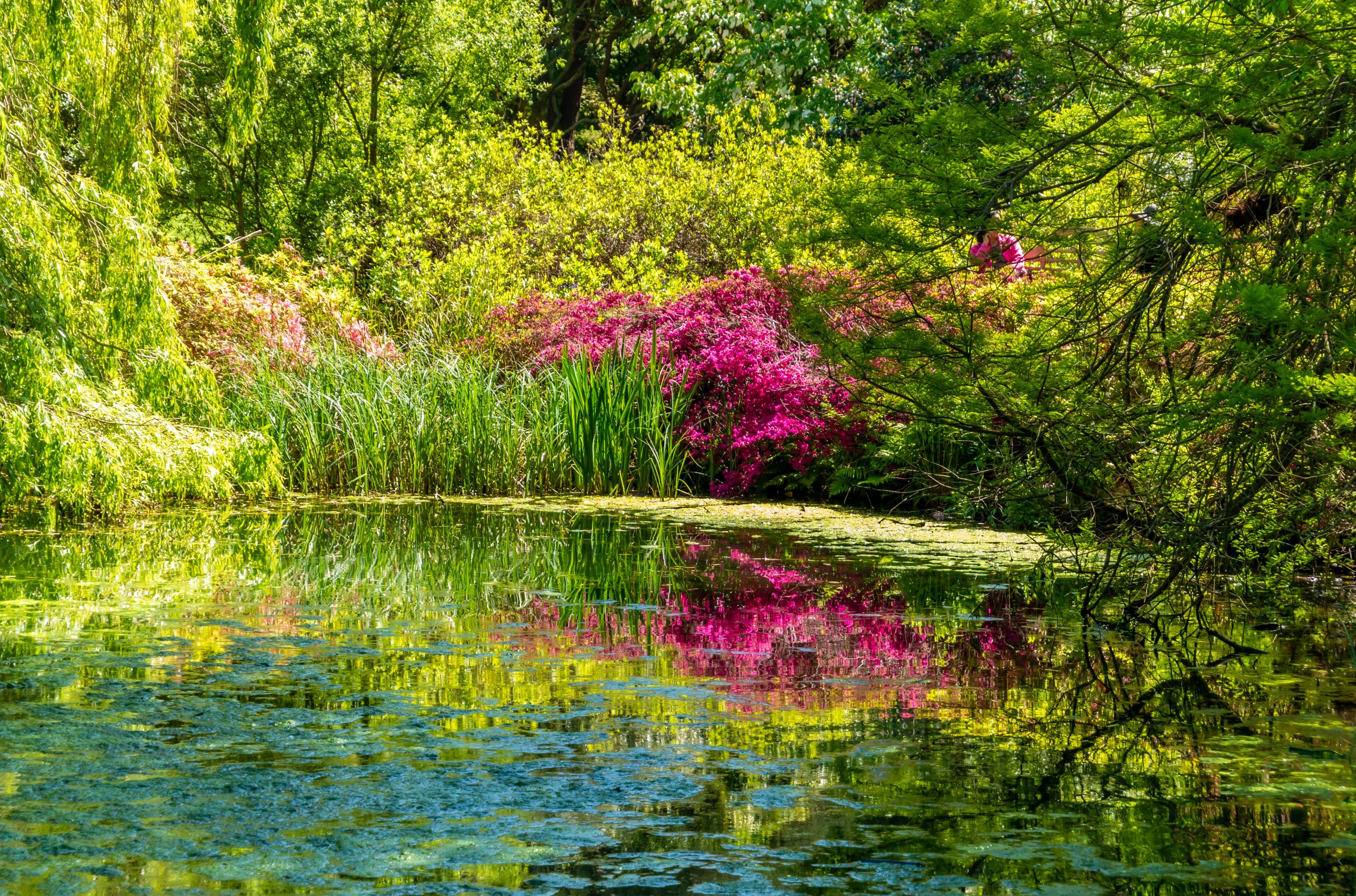
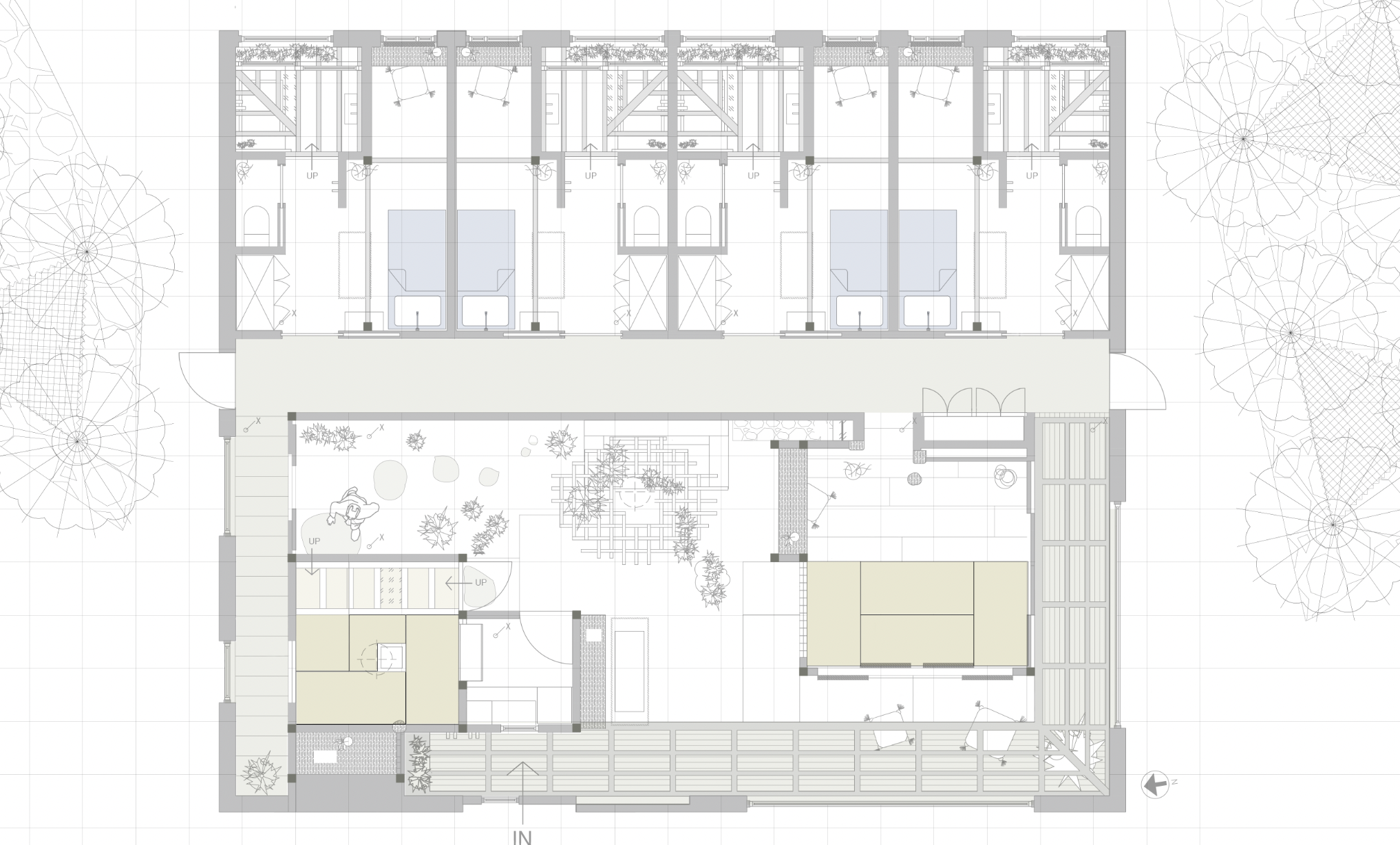
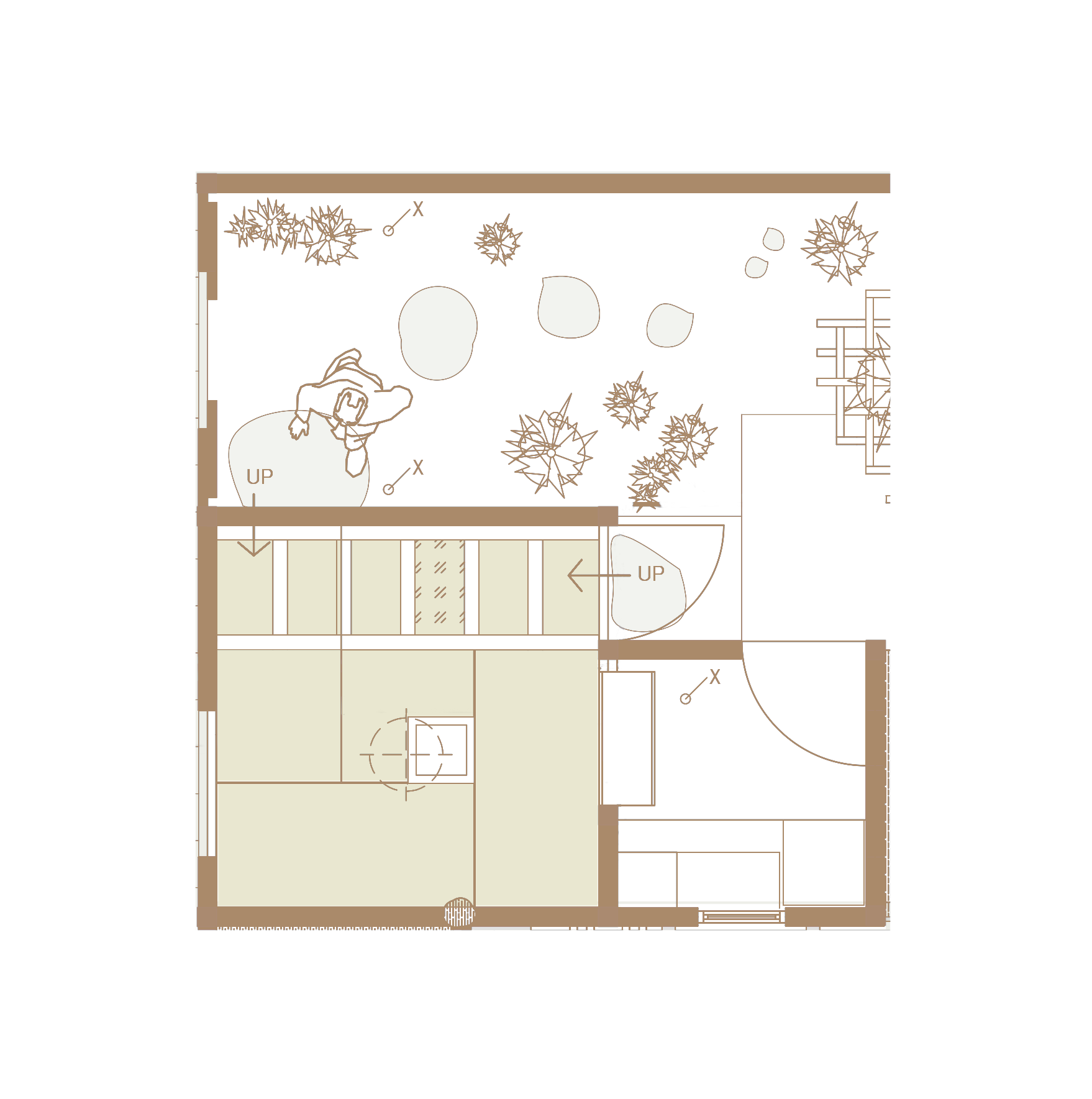
Roji Path and tea room – wabi sabi style sukiya
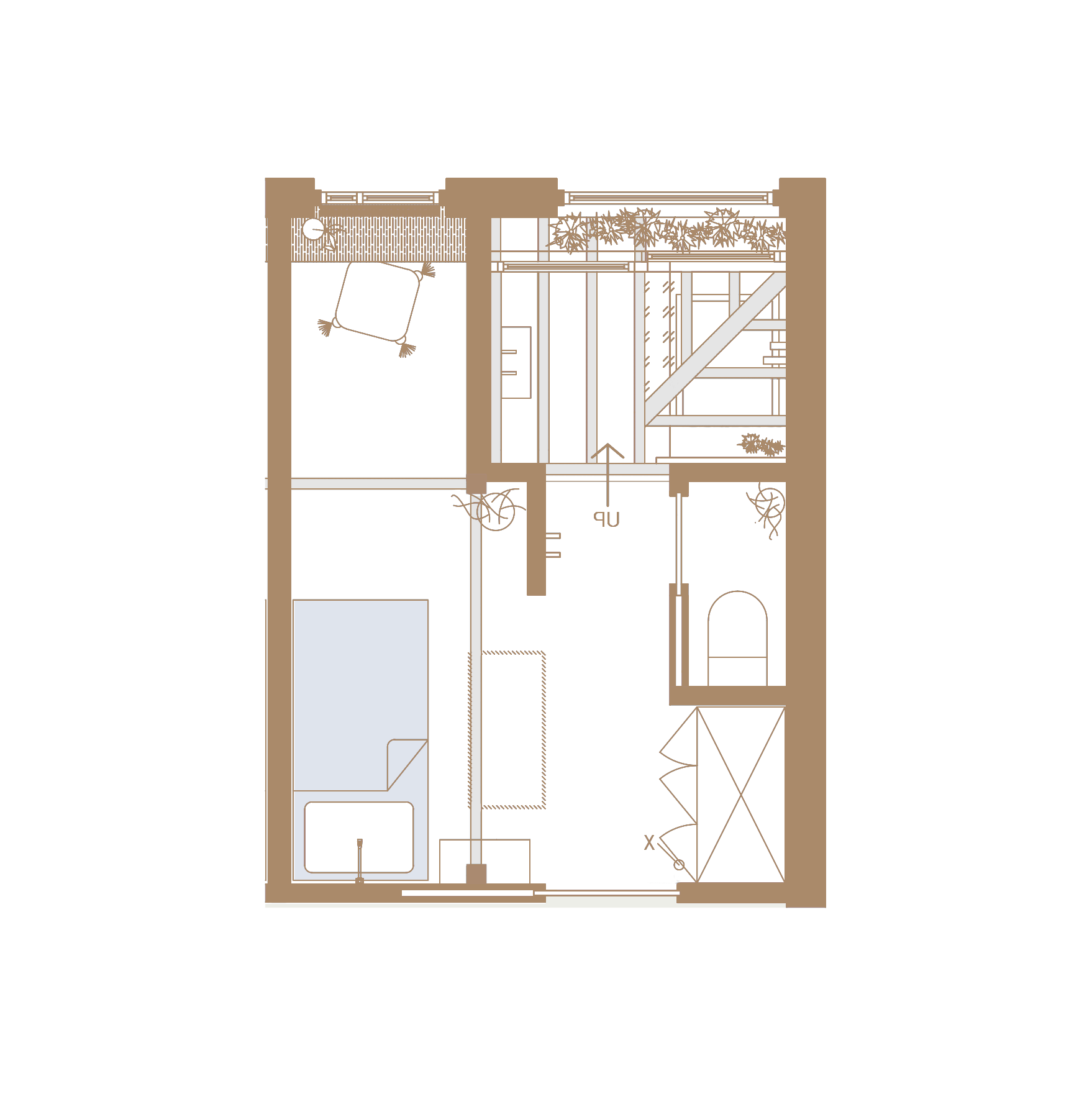
Guest rooms – bed, study area and onsen suite with skylight overlooking nature

Relaxing area – tatami mats, shoin desk, tokonoma and access to verandah around perimeter
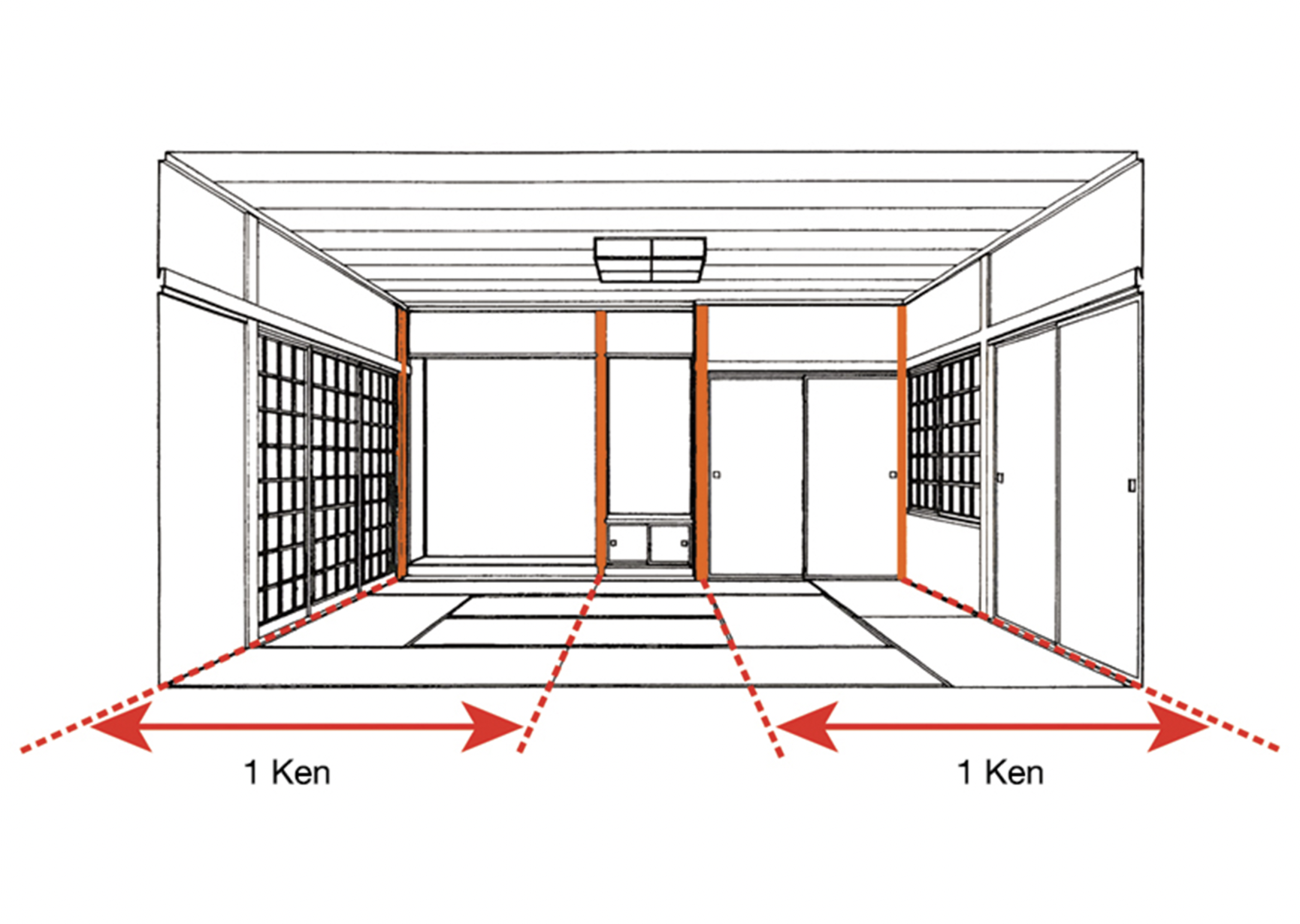
The entire retreat has been designed on a ken grid, comprising of ken and shaku.
1 shaku = 30.30cm 1 ken = 1.818 m
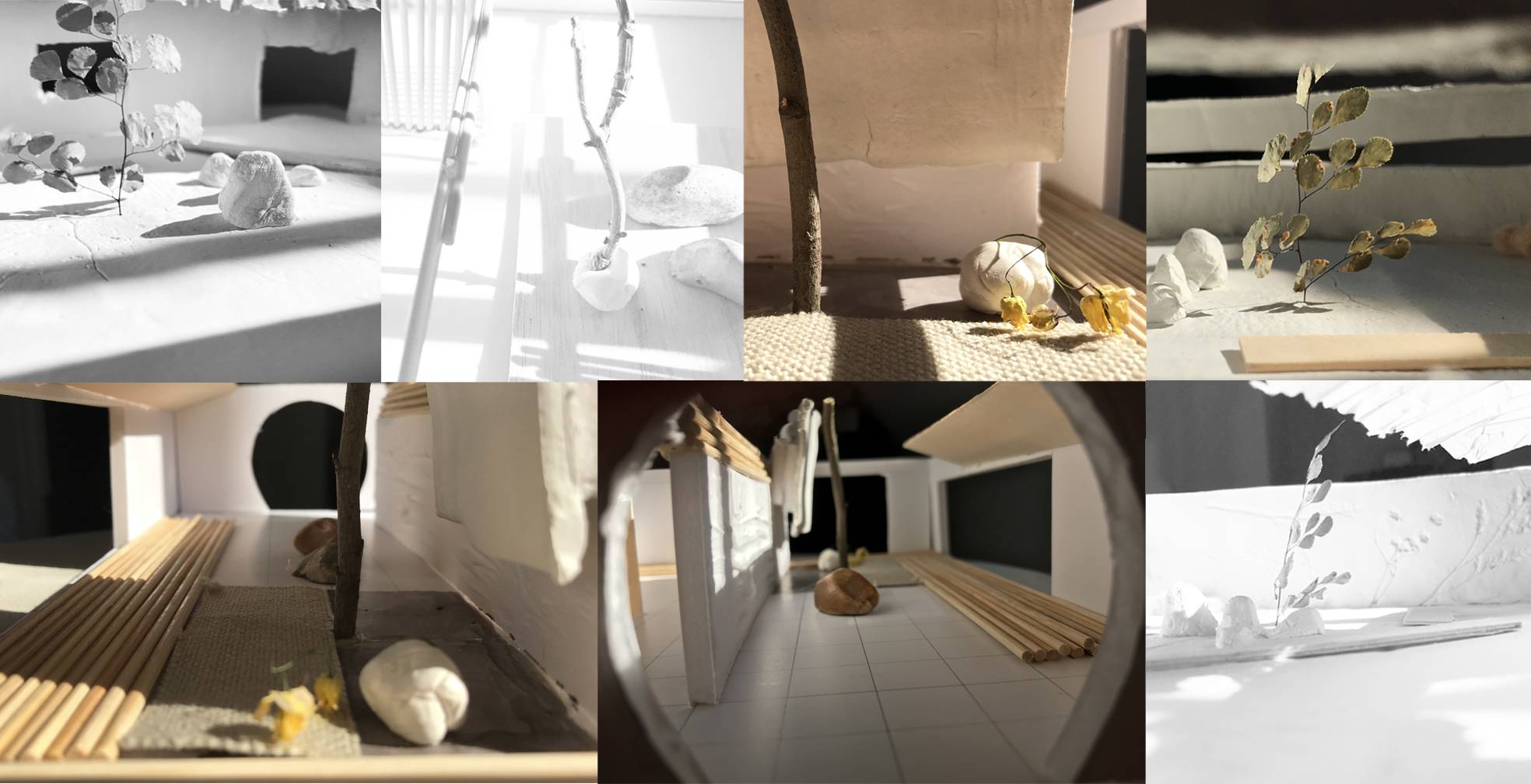
JOURNEY into NATURE
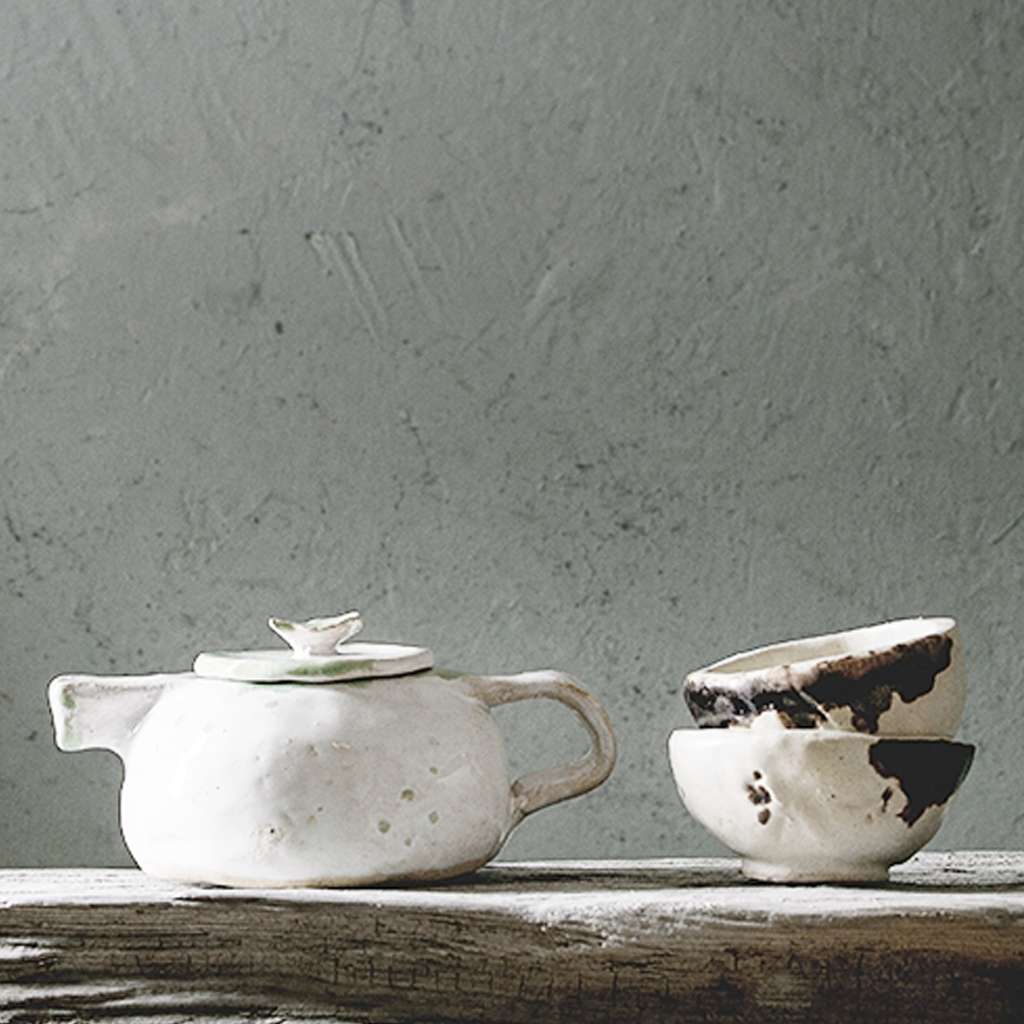
tea ceremony chanoyu and sukiya style
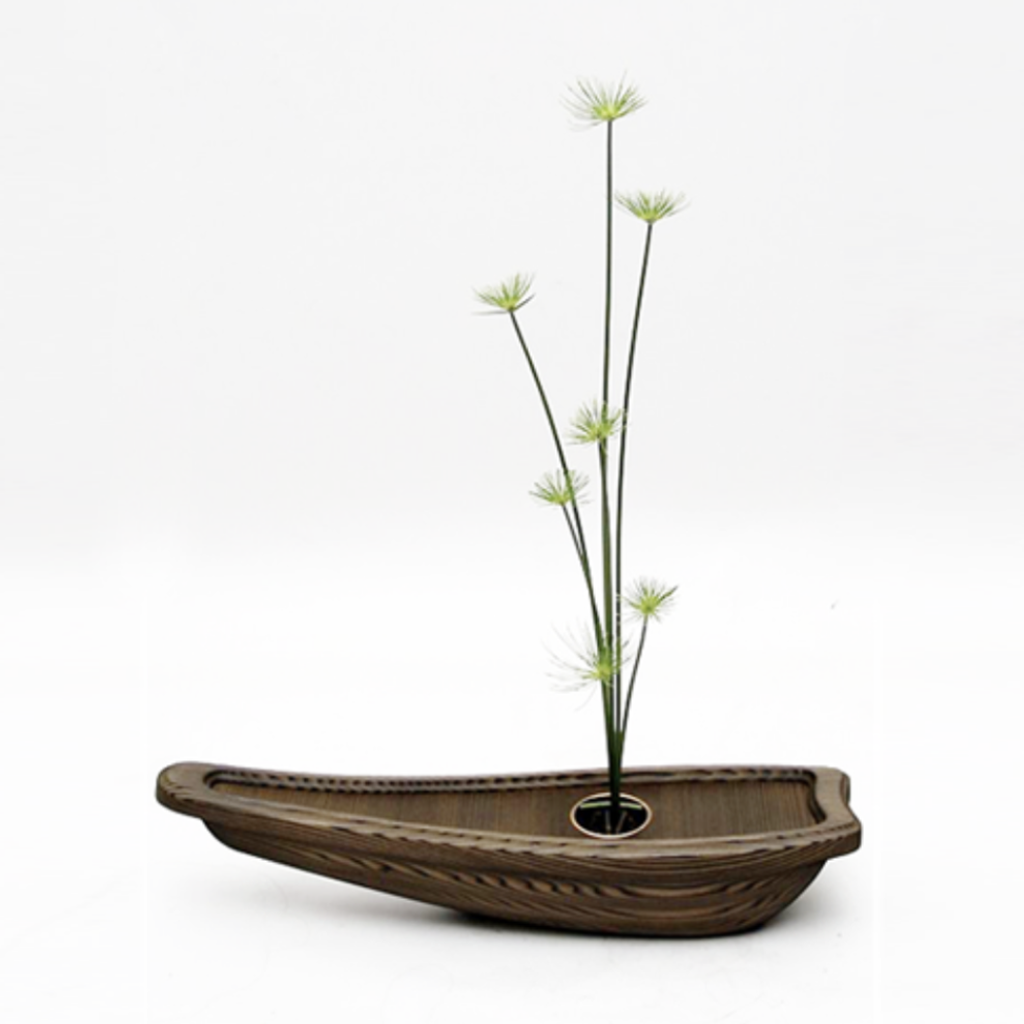
ikebana (way of flowers) dates back to the heian period
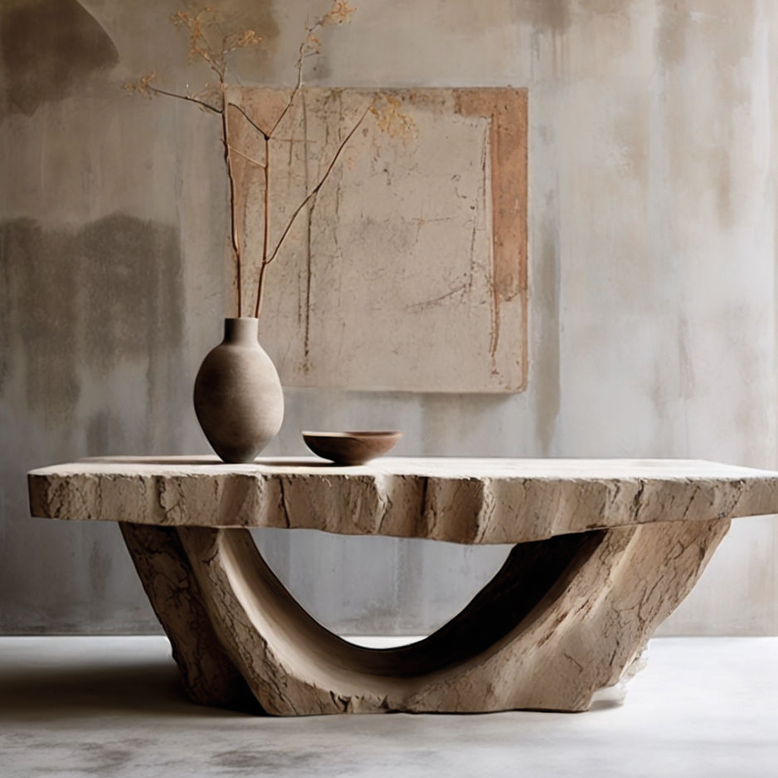
wabi sabi
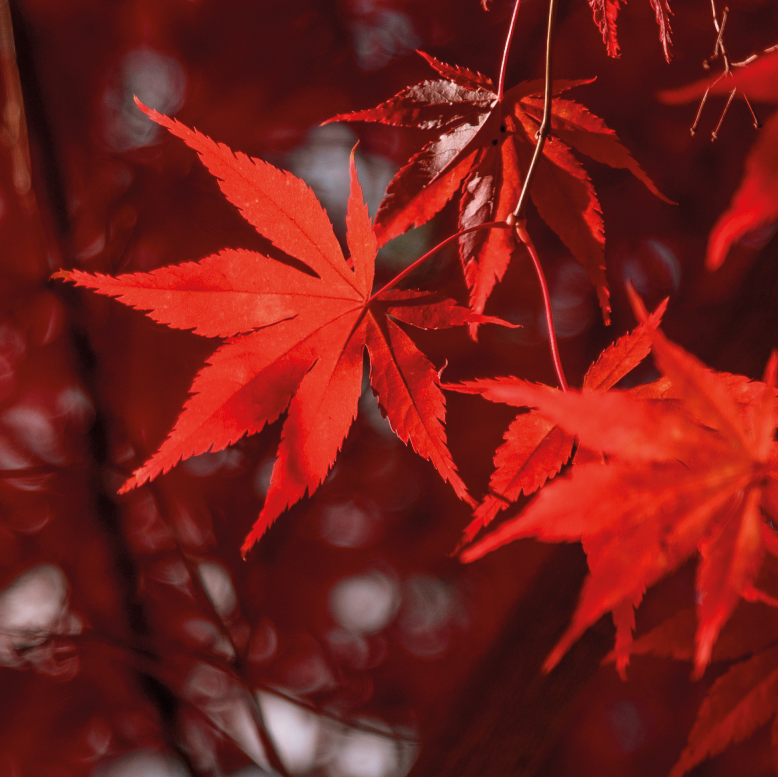
seasons

light
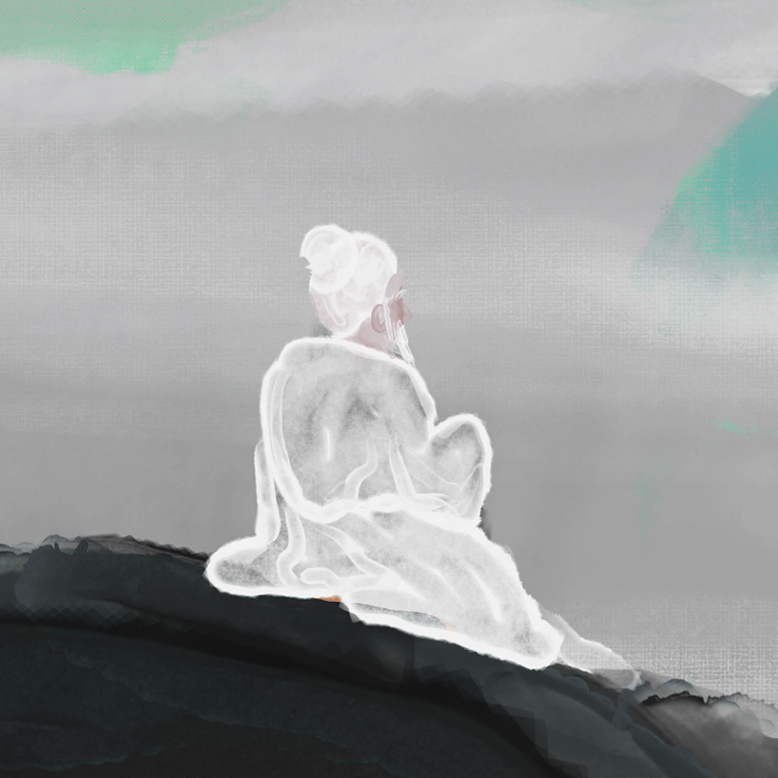
soul
GUEST BEDROOM AND ONSEN – WITH JAPANESE MAPLE
The bedroom is very simple yet comfortable and offers a private writing area with a view to nature.
RELAXATION AREA AND ROJI PATH
The Roji Path is mainly a dry garden with rock formation akin to the shapes seen around Thompson's Pond, and origami cranes. Cranes signify longevity and were used in gardens from the Heian Period. The Roji Path typically leads to the tearoom to allow the guests to clear their mind before meditating. Guests enter the tea room by stepping up and through a low sliding door (alternative regular door is also available). Shou sugi ban panels emulate emptiness and abstract landscape, with staggered uplights to cast an architectural glow on the rough textured walls.
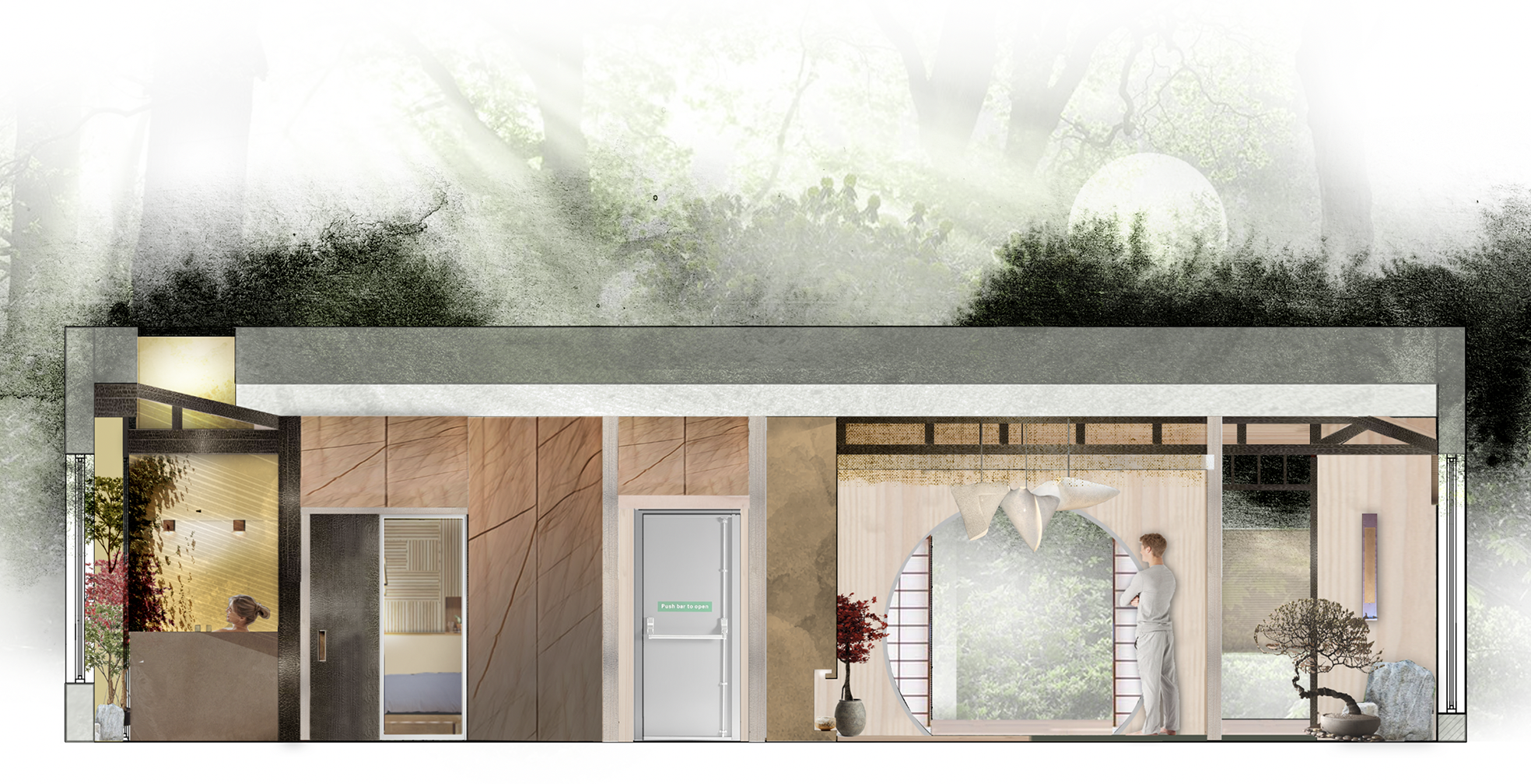
Section – showing tub suite and bedroom, corridor, relaxing area with tatami mats, verandah
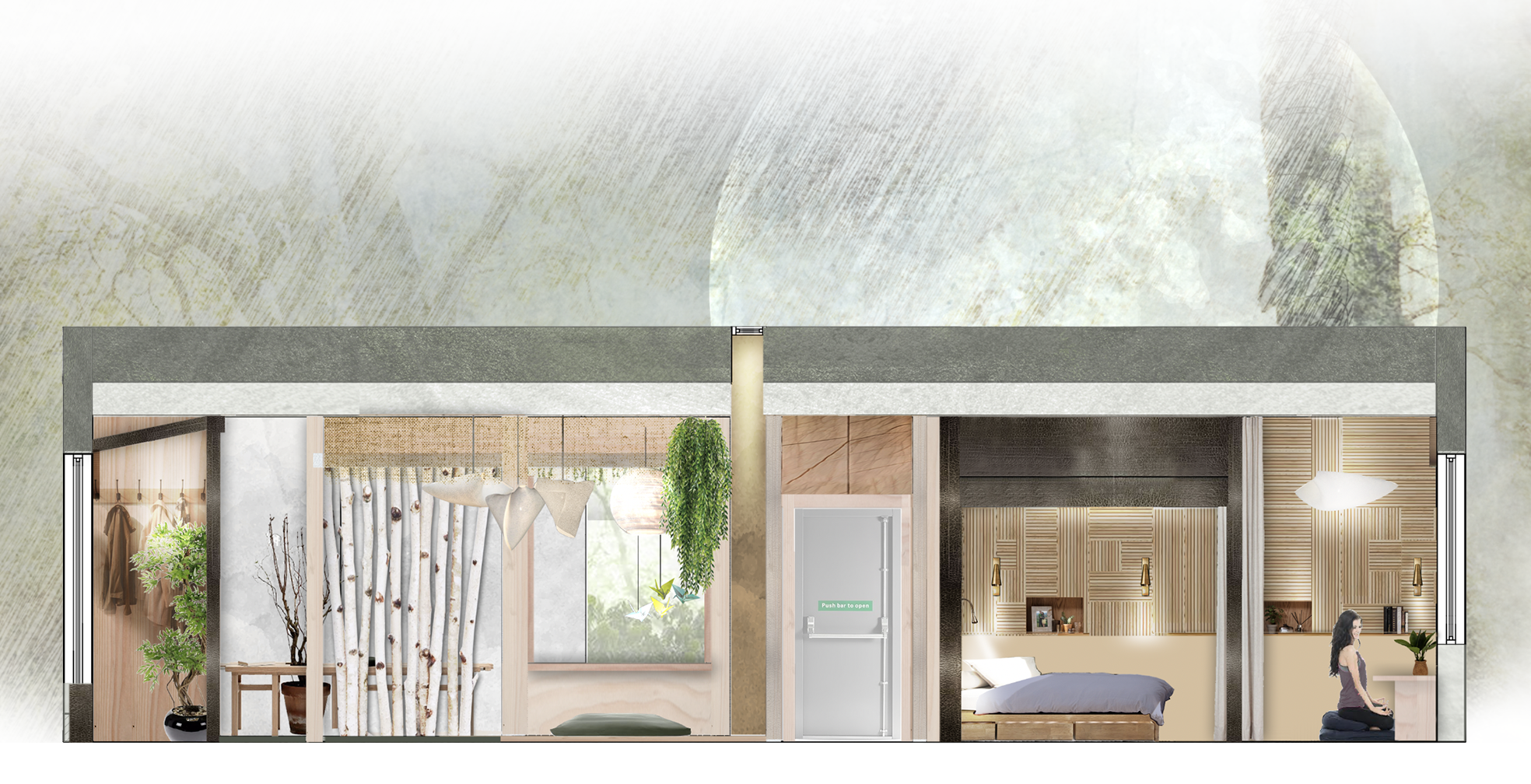
Section – showing entrance, relaxing area with shoin desk, corridor, bedroom and study area
SOURCING
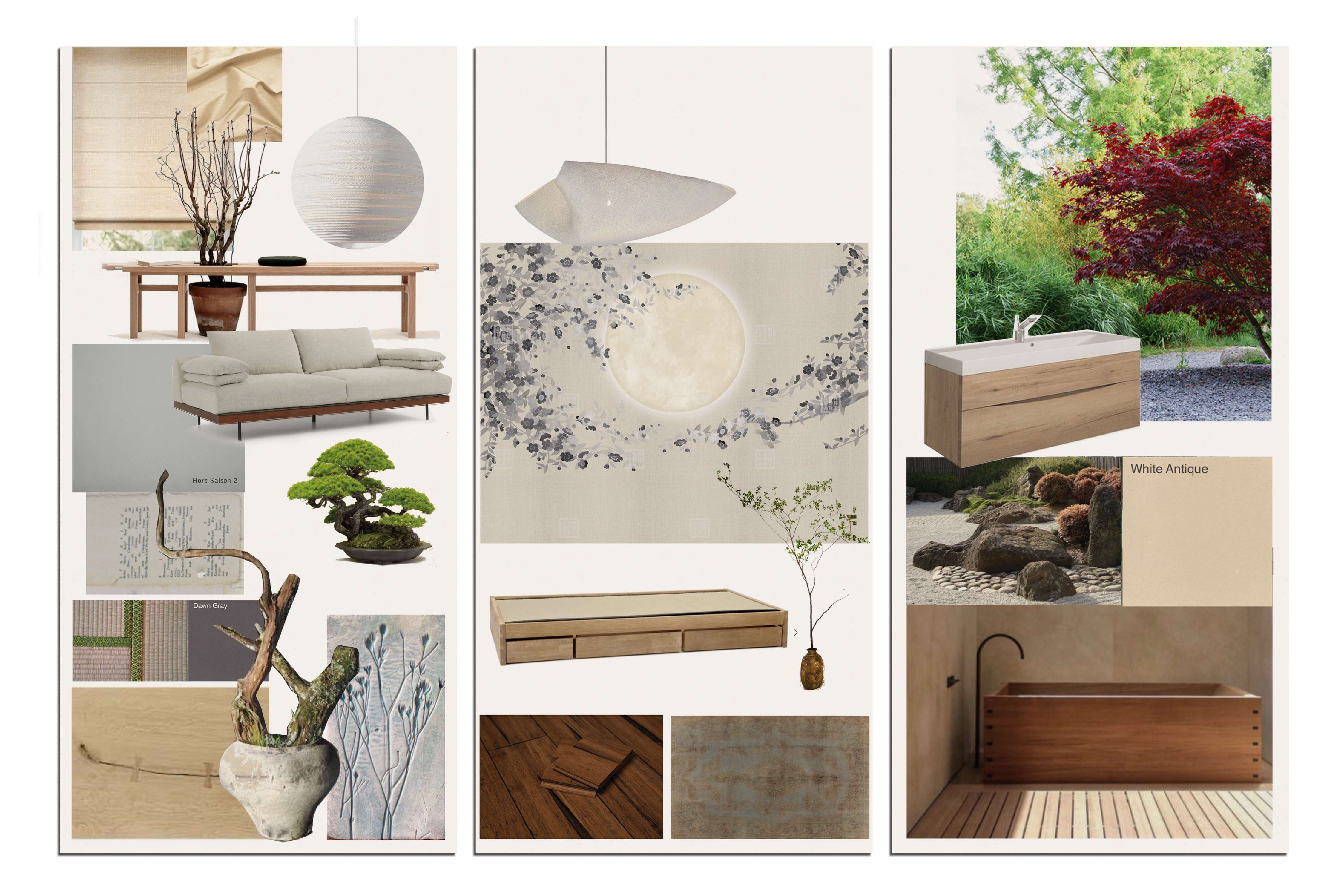
LEFT: MEDITATION AREA AND TEA ROOM – silk blinds, paper moon pendant, Mu Bench, Zika Sofa, ClayLime Hors Saison 2 and notepaper (walls in tearoom),
tatami mats (tearoom and relaxation area), botanical imprinted tokonoma (relaxation area), Dinesen HeartOak flooring.
MIDDLE: BEDROOM – Ballet Plie pendant a-emotion light by Arturo Alvarez, wall mural by London Art, oak platform single storage bed, bamboo flooring.
RIGHT: TUB SUITE – onsen style tub, Crosswater Glide II Windsor Oak wall mounted basin unit, botanicals (Japanese Maple).
Selected Works
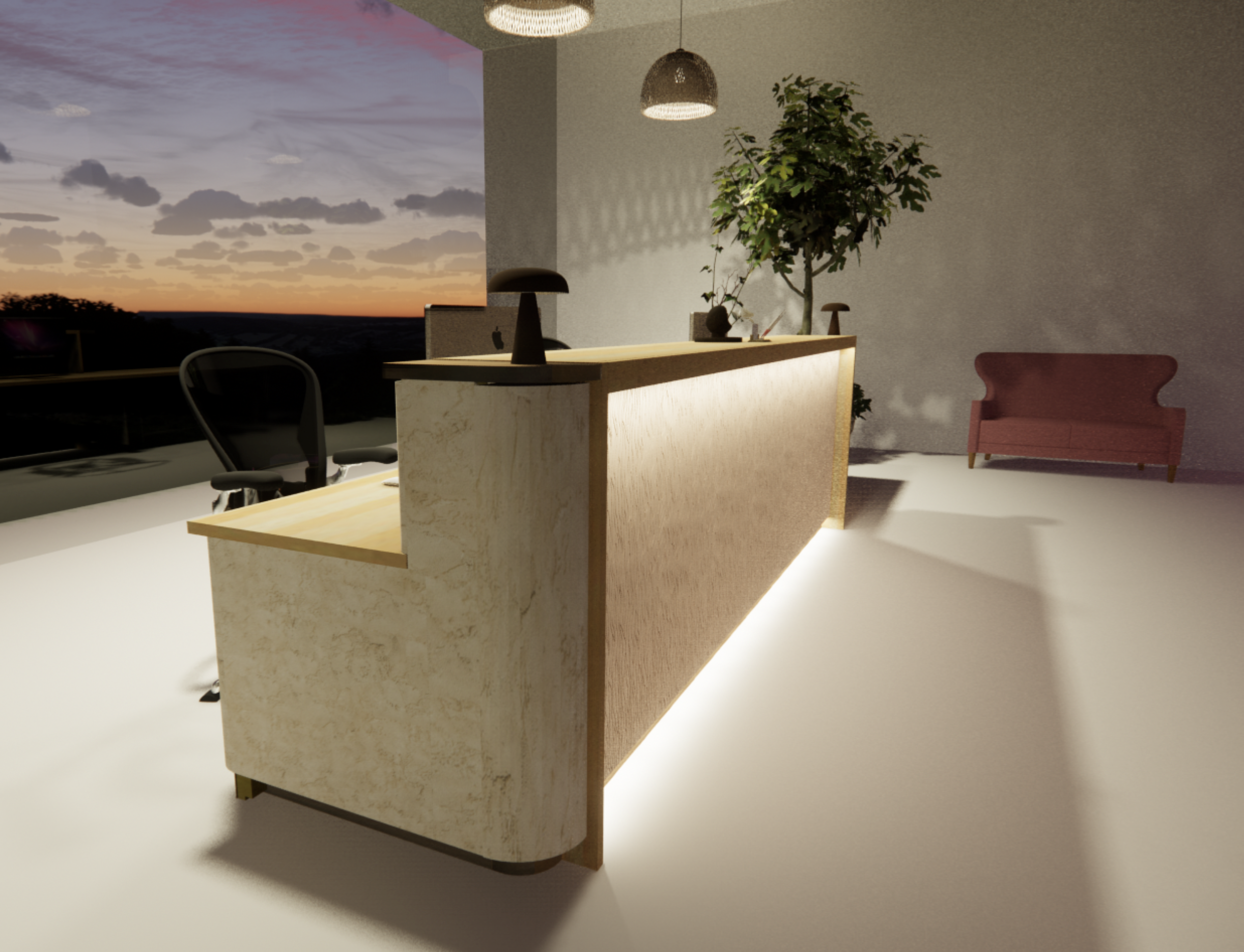
Detailed Working DrawingsProject type
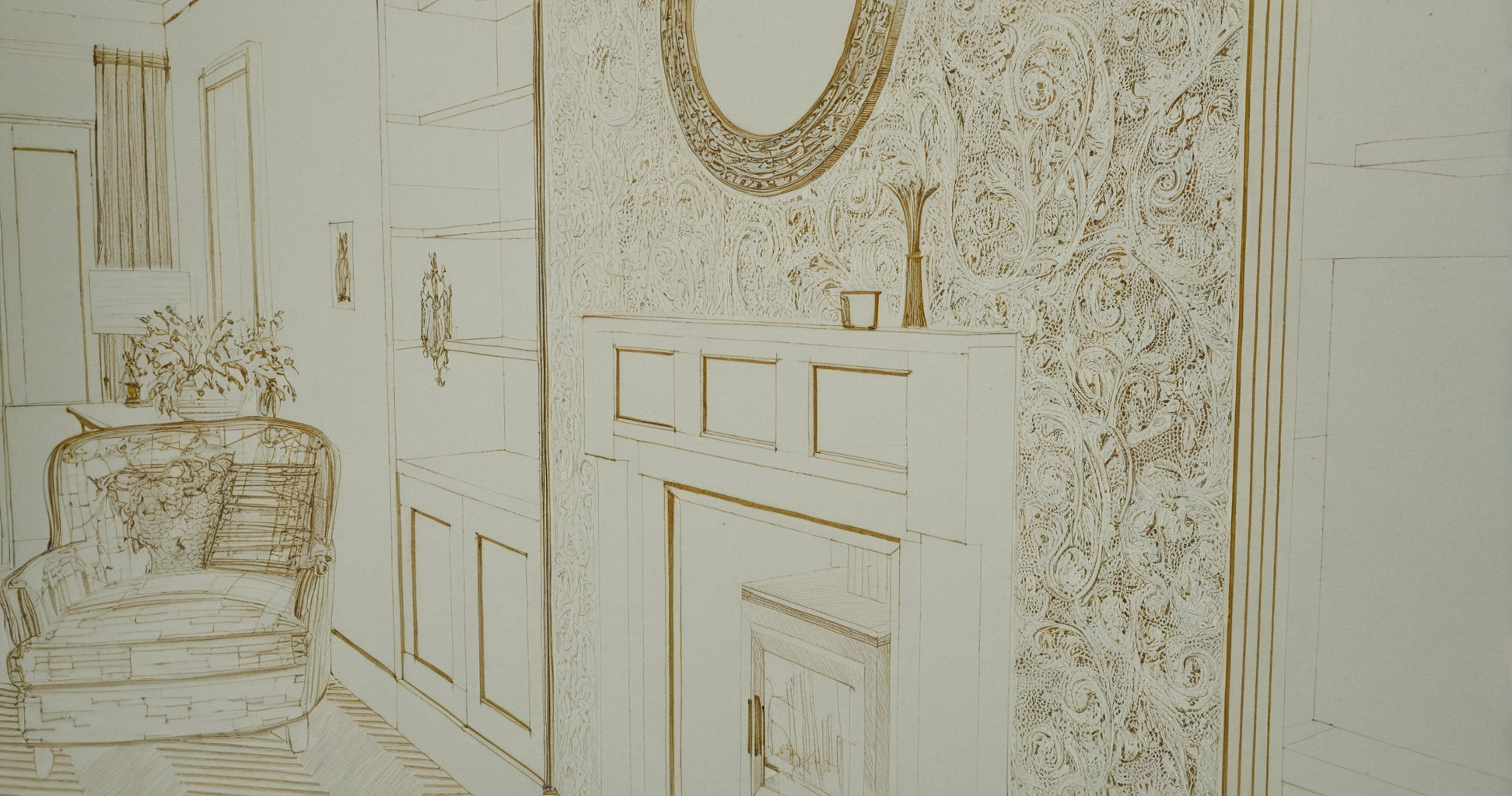
Feature SurroundResidential
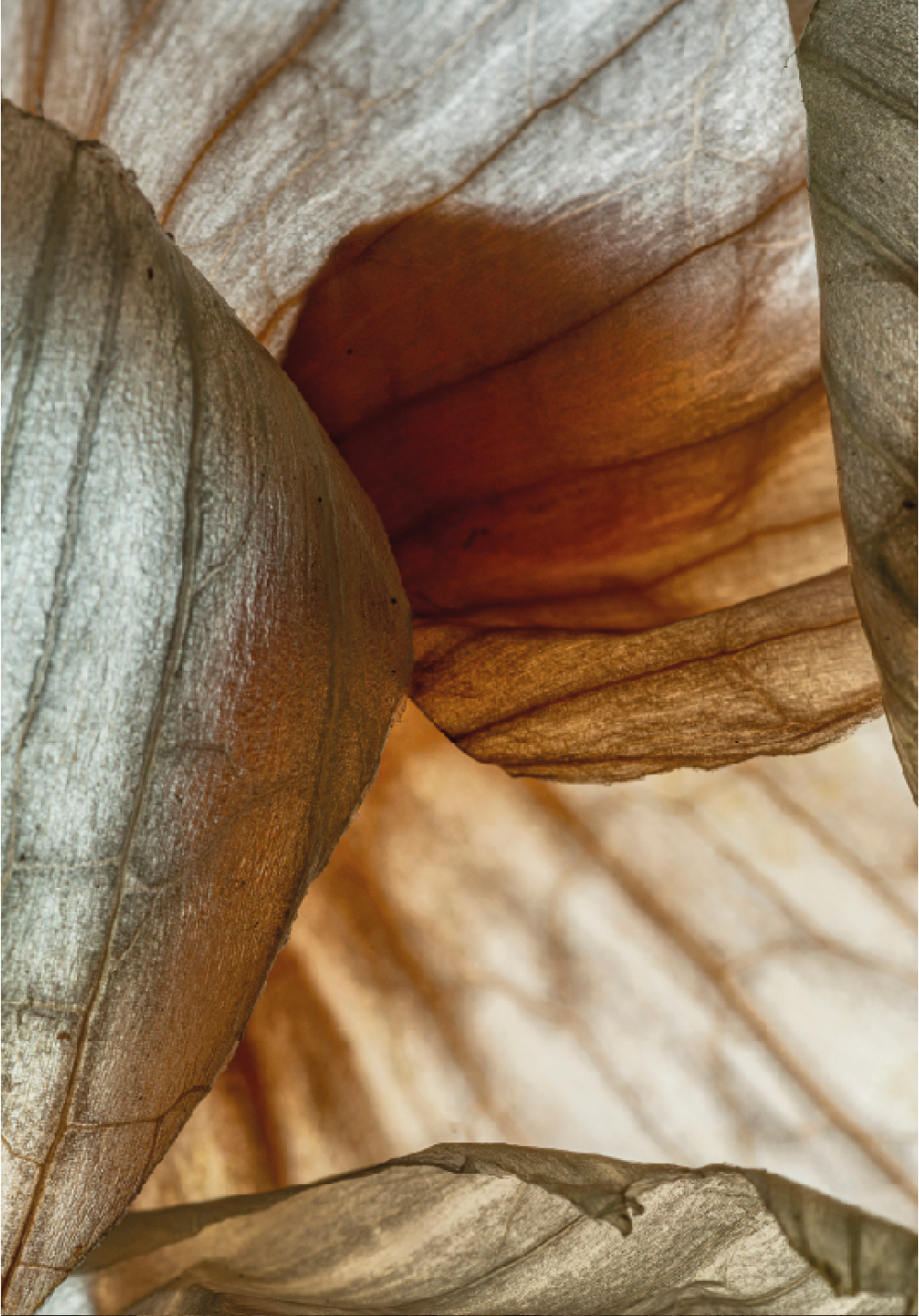
Essex Wildlife TrustCommercial Design
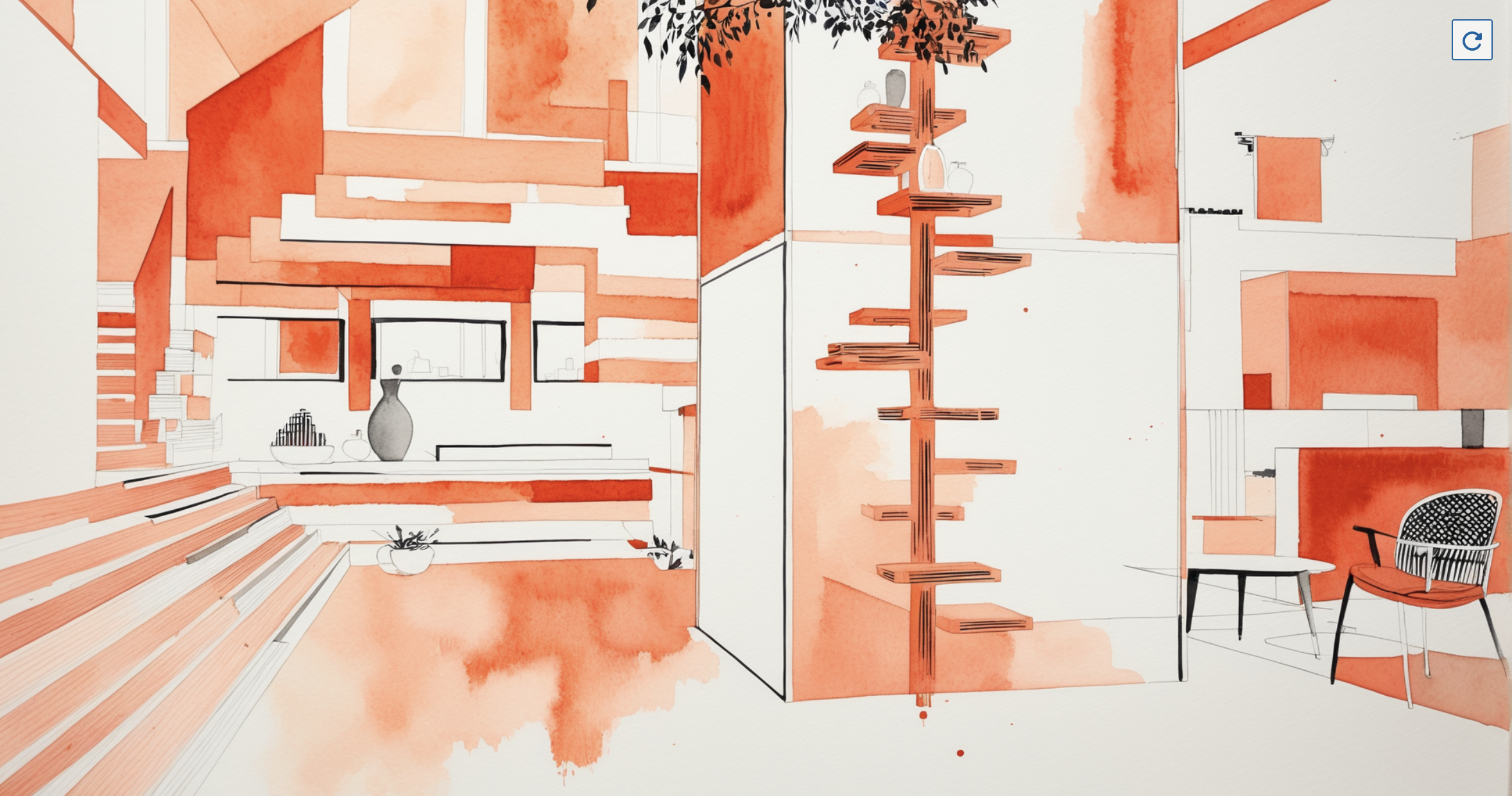
Handmaker's Factory, MontréalCommercial Mixed Use
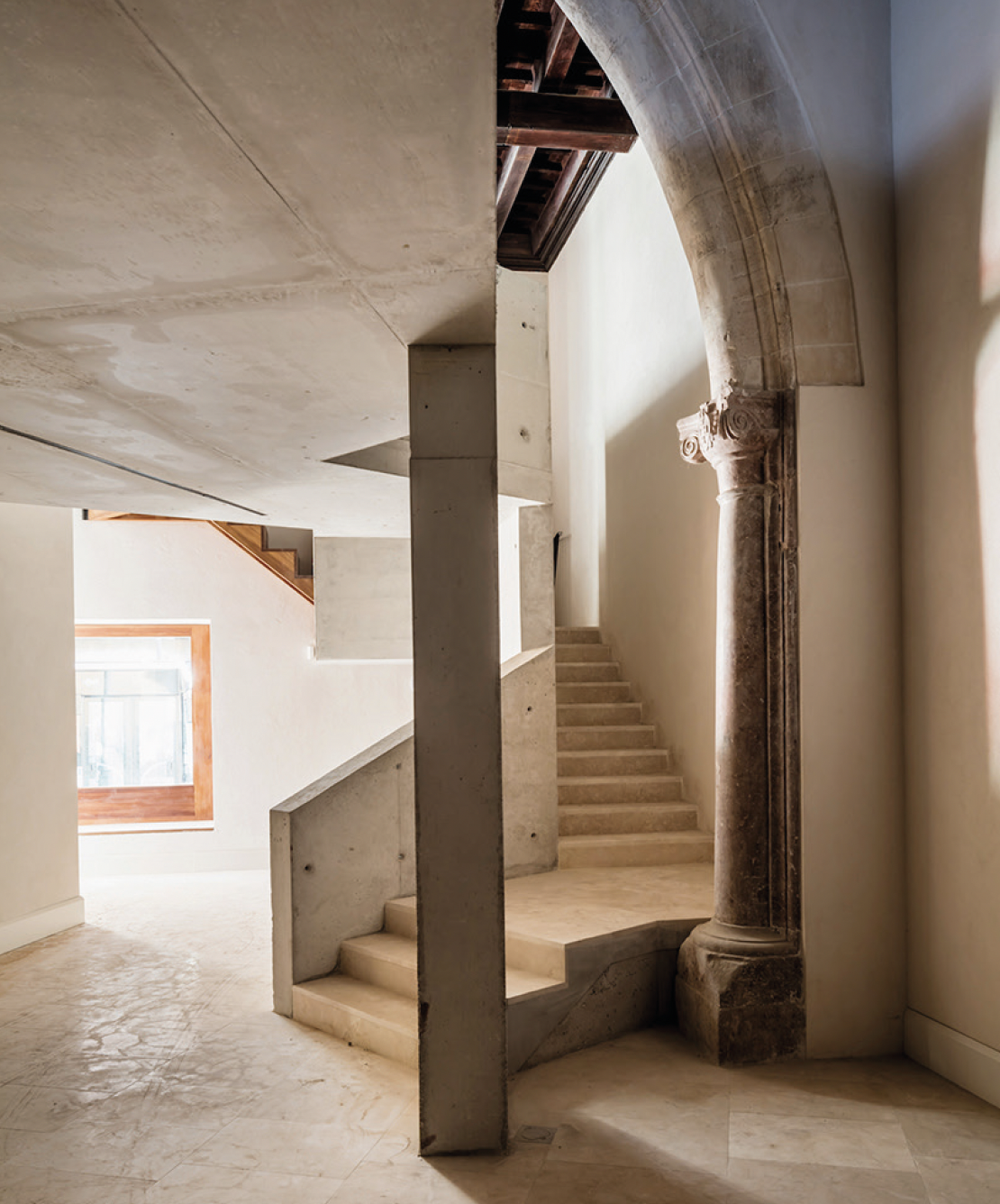
EssayProject type
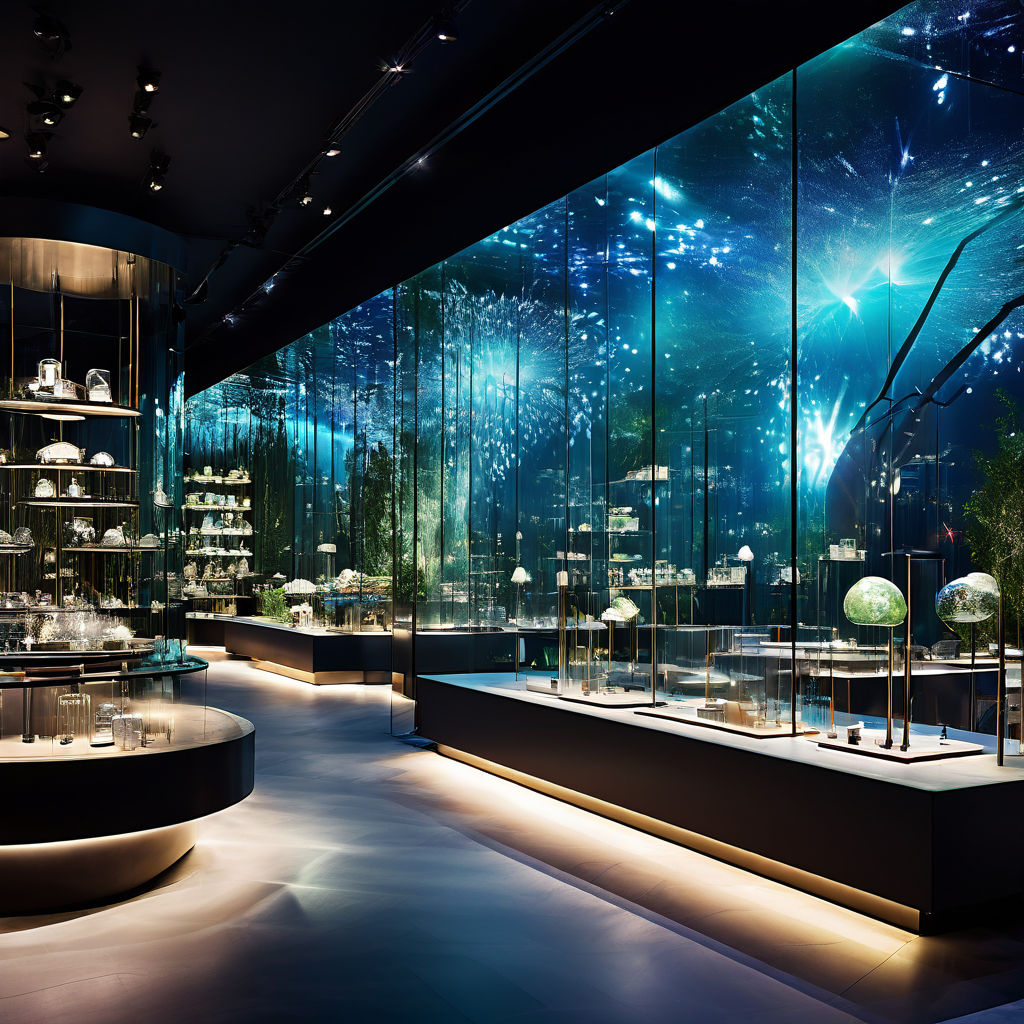
Retail ConceptCommercial Design
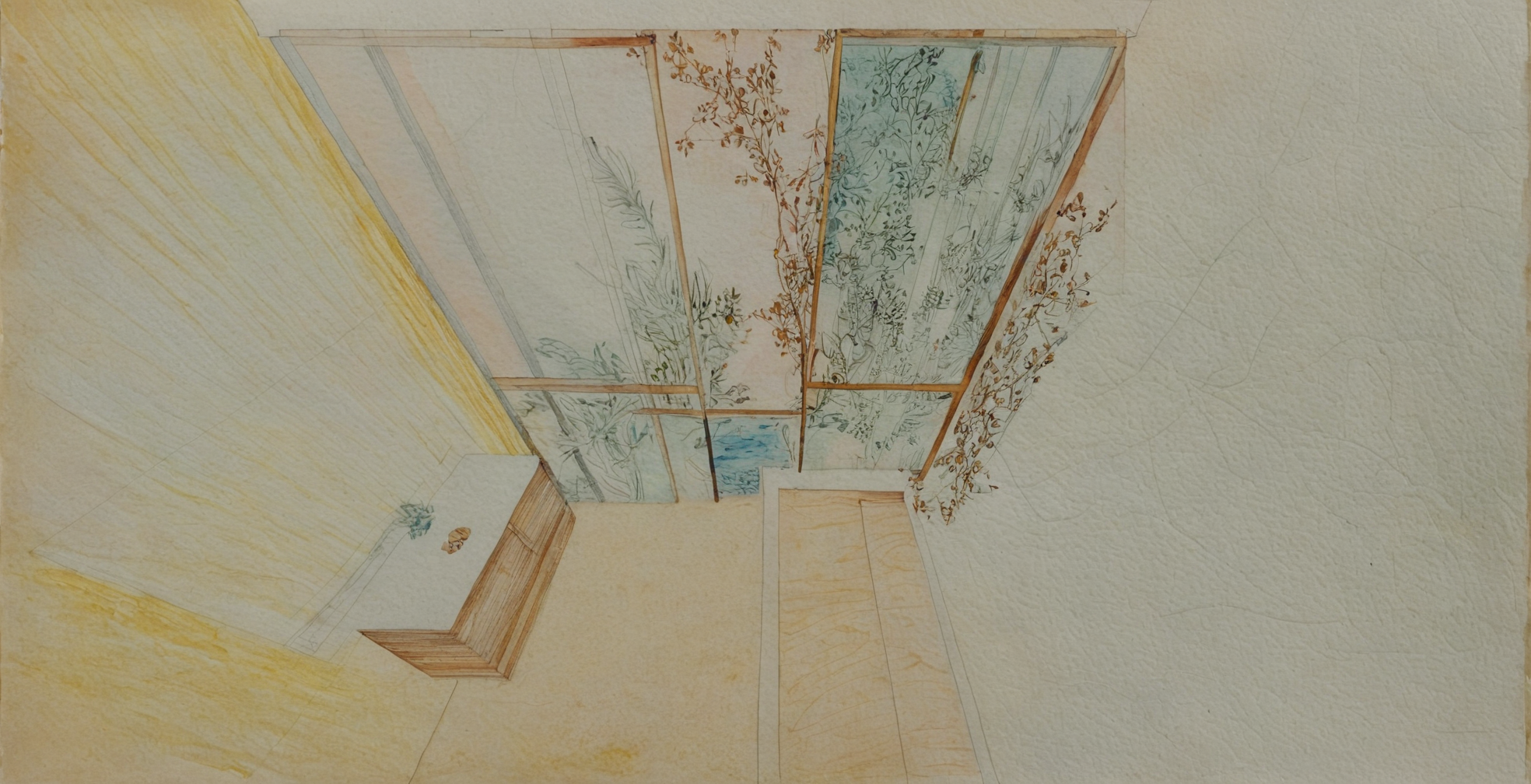
Zazen Retreat Richmond ParkCommercial Design
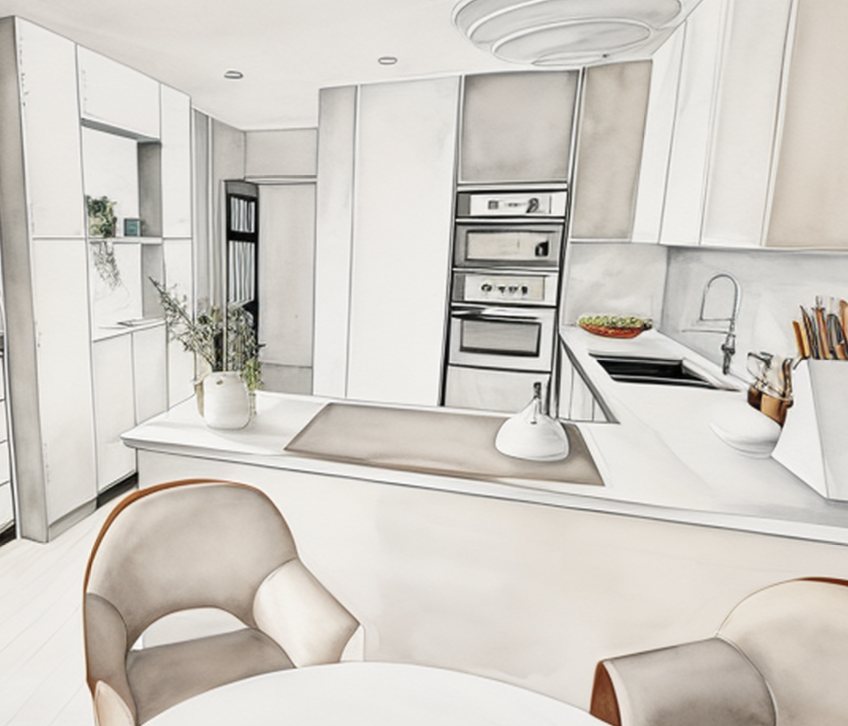
Kitchen Design FarringdonResidential Interior
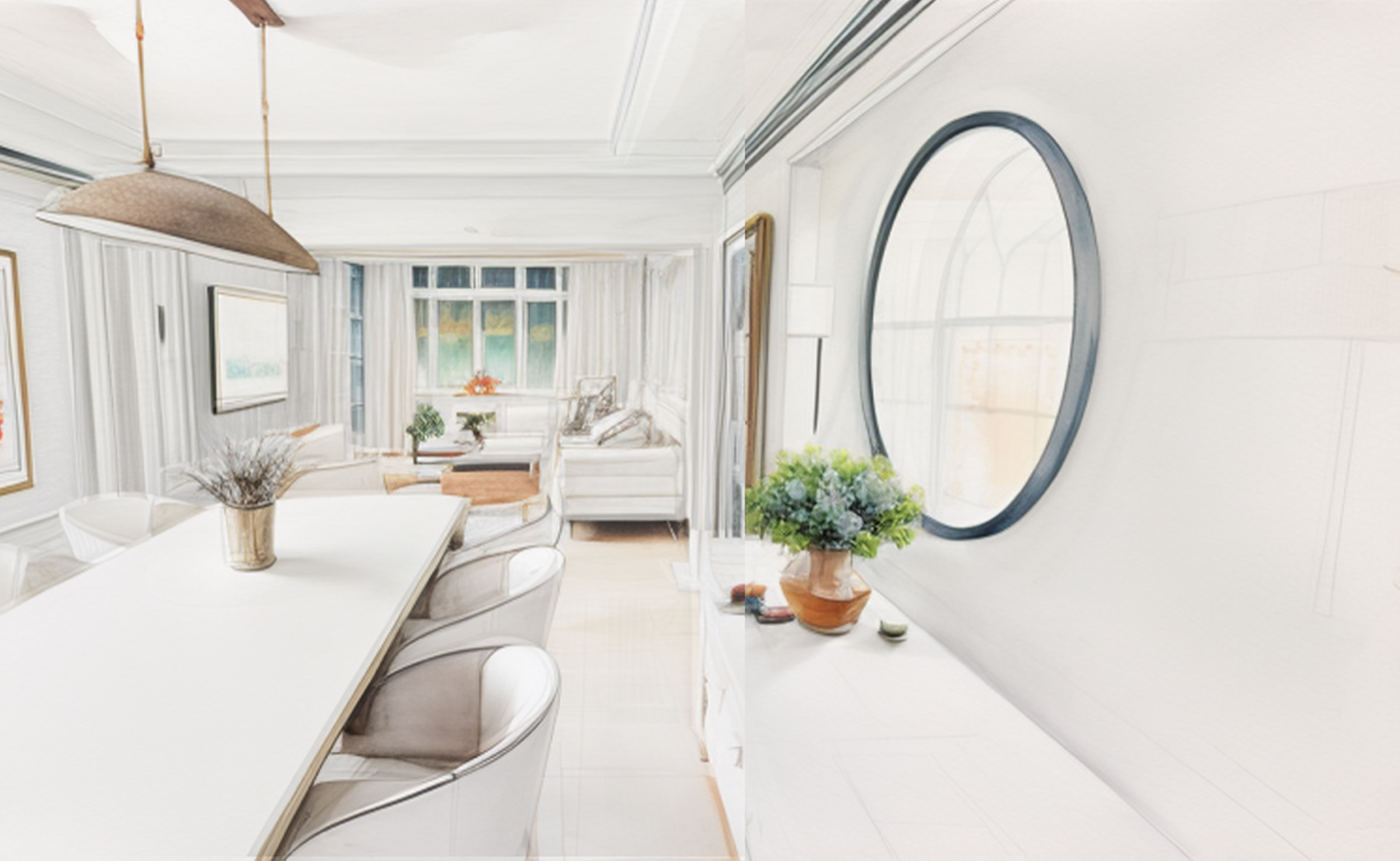
Classic Contemporary Style, West LondonLuxury Residential

Fantasia ChocolatierProject type
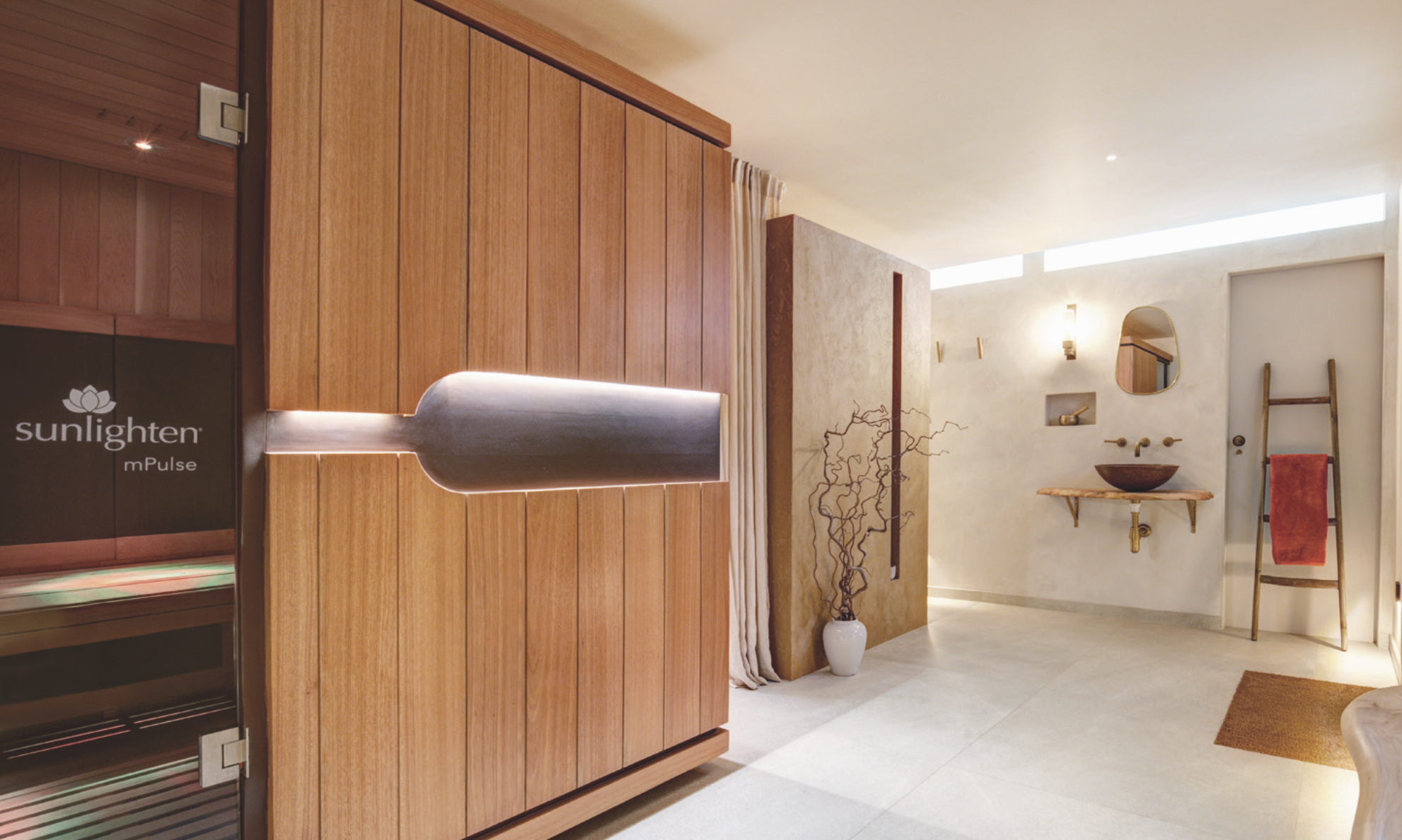
Sauna Room – Grade I Listed BuildingResidential Interior
